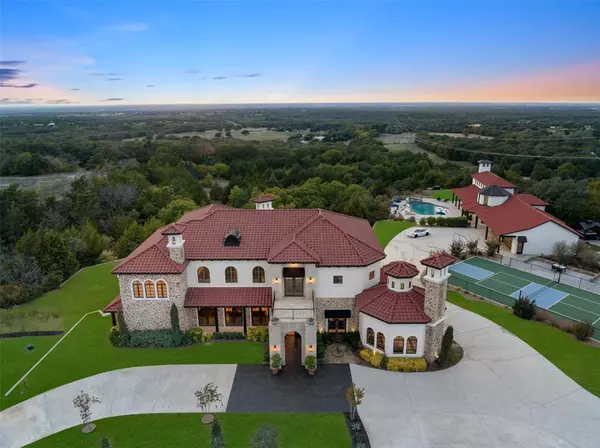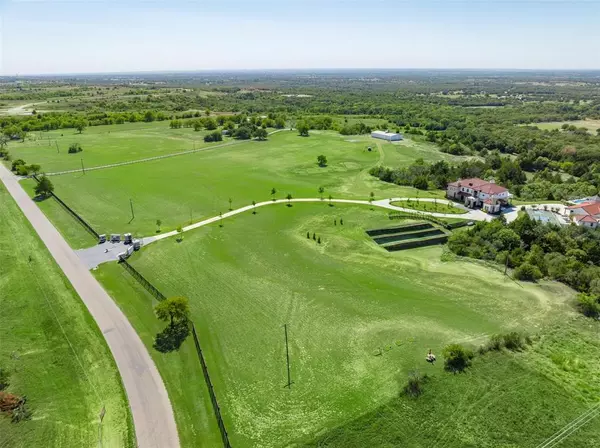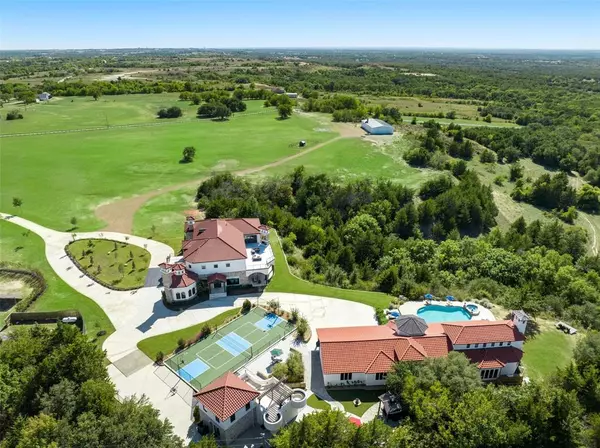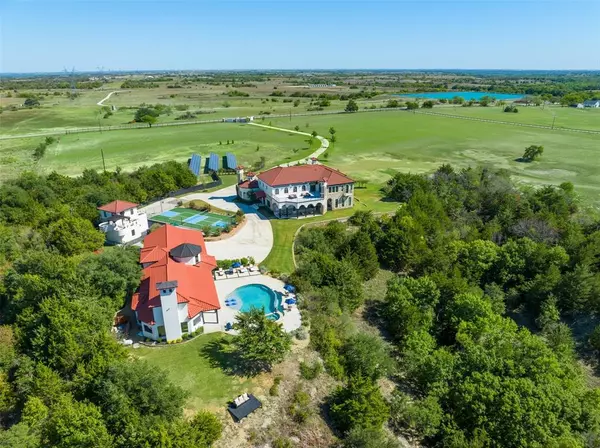
2721 Old Decatur Road Decatur, TX 76234
5 Beds
8 Baths
7,972 SqFt
UPDATED:
11/15/2024 04:12 PM
Key Details
Property Type Single Family Home
Sub Type Single Family Residence
Listing Status Active
Purchase Type For Sale
Square Footage 7,972 sqft
Price per Sqft $871
Subdivision Wp Mills Surv Abs #564
MLS Listing ID 20483671
Style Contemporary/Modern,Mediterranean
Bedrooms 5
Full Baths 5
Half Baths 3
HOA Y/N None
Year Built 2017
Annual Tax Amount $33,829
Lot Size 25.363 Acres
Acres 25.363
Property Description
Location
State TX
County Wise
Direction From 35 N, take 380 exit. West on 380. Exit N Trinity St. Left on N Trinity. Left on CR 2175. Right on Old Decatur Rd. Home is on the Left.
Rooms
Dining Room 2
Interior
Interior Features Built-in Features, Built-in Wine Cooler, Cable TV Available, Chandelier, Decorative Lighting, Double Vanity, Dry Bar, Eat-in Kitchen, Flat Screen Wiring, Granite Counters, High Speed Internet Available, Kitchen Island, Loft, Open Floorplan, Pantry, Smart Home System, Sound System Wiring, Walk-In Closet(s)
Heating Fireplace(s), Solar, Zoned
Cooling Central Air, Zoned
Flooring Ceramic Tile, Marble, Reclaimed Wood
Fireplaces Number 4
Fireplaces Type Bedroom, Den, Gas, Outside, Stone
Equipment Fuel Tank(s), Home Theater, Irrigation Equipment
Appliance Built-in Gas Range, Built-in Refrigerator, Commercial Grade Range, Commercial Grade Vent, Dishwasher, Disposal, Microwave, Convection Oven, Double Oven, Plumbed For Gas in Kitchen
Heat Source Fireplace(s), Solar, Zoned
Laundry Utility Room, Full Size W/D Area
Exterior
Exterior Feature Attached Grill, Awning(s), Balcony, Built-in Barbecue, Covered Deck, Covered Patio/Porch, Lighting, Outdoor Kitchen, Outdoor Living Center, Private Yard, RV/Boat Parking, Sport Court, Stable/Barn, Storage
Garage Spaces 4.0
Fence Metal
Pool Gunite, In Ground, Infinity, Outdoor Pool, Pool Sweep, Pool/Spa Combo, Water Feature, Waterfall
Utilities Available Propane, Septic, Well
Roof Type Spanish Tile
Street Surface Asphalt,Concrete
Total Parking Spaces 4
Garage Yes
Private Pool 1
Building
Lot Description Acreage, Irregular Lot, Landscaped, Lrg. Backyard Grass, Many Trees, Pasture, Sloped, Sprinkler System, Tank/ Pond
Story Two
Foundation Slab
Level or Stories Two
Structure Type Rock/Stone,Stucco,Wood
Schools
Elementary Schools Alvord
Middle Schools Alvord
High Schools Alvord
School District Alvord Isd
Others
Ownership see tax
Acceptable Financing Cash, Conventional
Listing Terms Cash, Conventional
Special Listing Condition Survey Available







