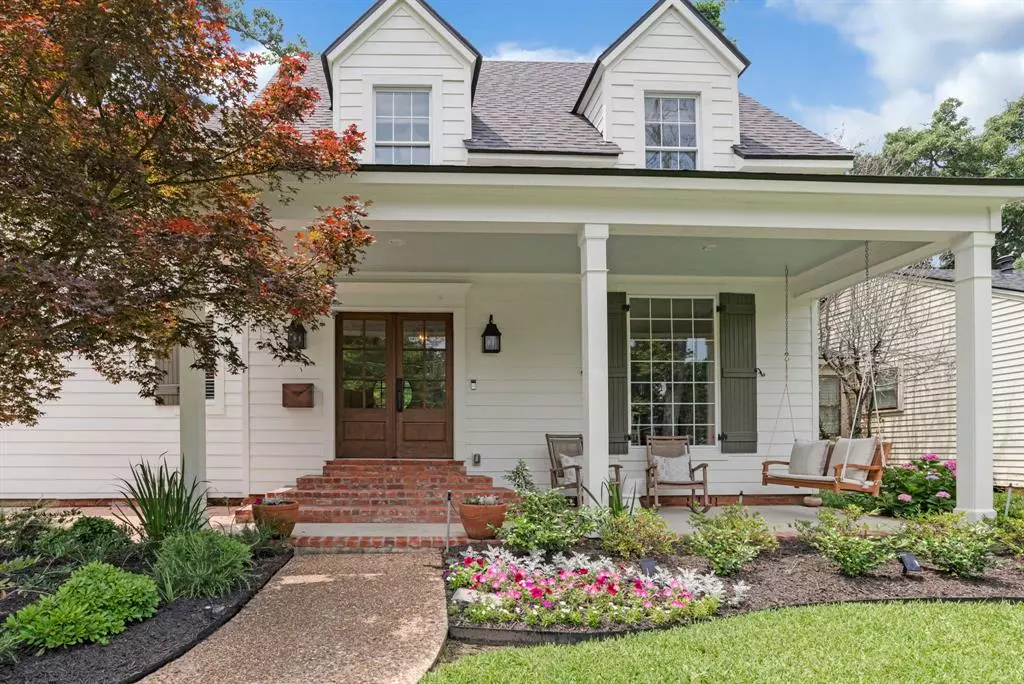
4126 Richmond Avenue Shreveport, LA 71106
4 Beds
4 Baths
3,206 SqFt
UPDATED:
11/15/2024 04:45 PM
Key Details
Property Type Single Family Home
Sub Type Single Family Residence
Listing Status Active Contingent
Purchase Type For Sale
Square Footage 3,206 sqft
Price per Sqft $148
Subdivision Fairfield Heights
MLS Listing ID 20614265
Style Traditional
Bedrooms 4
Full Baths 3
Half Baths 1
HOA Y/N None
Year Built 1940
Annual Tax Amount $3,050
Lot Size 0.501 Acres
Acres 0.501
Property Description
Location
State LA
County Caddo
Direction google maps
Rooms
Dining Room 1
Interior
Interior Features Built-in Features, Eat-in Kitchen, Granite Counters
Heating Central
Cooling Central Air
Flooring Carpet, Ceramic Tile, Wood
Fireplaces Number 2
Fireplaces Type Decorative, Outside
Appliance Dishwasher, Disposal, Gas Cooktop, Gas Oven, Microwave
Heat Source Central
Exterior
Fence Back Yard, Fenced
Utilities Available City Sewer, City Water
Roof Type Composition
Garage No
Building
Lot Description Landscaped, Sprinkler System
Story Two
Foundation Pillar/Post/Pier
Level or Stories Two
Structure Type Siding
Schools
Elementary Schools Caddo Isd Schools
Middle Schools Caddo Isd Schools
High Schools Caddo Isd Schools
School District Caddo Psb
Others
Ownership Owner







