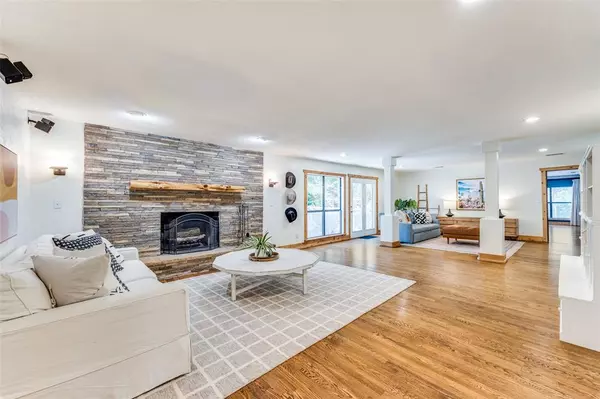
2149 Fairway Acres Drive Argyle, TX 76226
4 Beds
3 Baths
4,198 SqFt
UPDATED:
10/18/2024 04:59 PM
Key Details
Property Type Single Family Home
Sub Type Single Family Residence
Listing Status Pending
Purchase Type For Rent
Square Footage 4,198 sqft
Subdivision Fairway Acres
MLS Listing ID 20681260
Style Modern Farmhouse
Bedrooms 4
Full Baths 3
PAD Fee $1
HOA Y/N None
Year Built 1972
Lot Size 1.794 Acres
Acres 1.794
Property Description
Location
State TX
County Denton
Direction From 407 Head north on US-377 N. Turn right onto Country Club Rd. Turn right onto Fairway Acres Dr. Home will be on the right.
Rooms
Dining Room 1
Interior
Interior Features Built-in Features, Chandelier, Decorative Lighting, High Speed Internet Available, Kitchen Island, Multiple Staircases, Open Floorplan, Pantry, Sound System Wiring, Vaulted Ceiling(s), Walk-In Closet(s)
Heating Central, Electric
Cooling Ceiling Fan(s), Central Air, Electric
Flooring Hardwood, Slate, Tile
Fireplaces Number 2
Fireplaces Type Den, Outside, Raised Hearth, Stone, Wood Burning
Appliance Built-in Refrigerator, Commercial Grade Range, Commercial Grade Vent, Dishwasher, Disposal, Electric Water Heater, Microwave, Double Oven, Plumbed For Gas in Kitchen, Vented Exhaust Fan
Heat Source Central, Electric
Laundry Full Size W/D Area
Exterior
Exterior Feature Covered Patio/Porch, Dog Run, Rain Gutters, Outdoor Grill, Outdoor Living Center, Storage
Garage Spaces 3.0
Fence Fenced, Gate, Perimeter, Split Rail, Wire, Wood
Utilities Available City Water, Electricity Connected, Septic
Roof Type Composition
Parking Type Driveway, Electric Gate, Enclosed, Garage, Garage Door Opener, Garage Double Door, Garage Faces Front, Lighted, Oversized, Workshop in Garage
Total Parking Spaces 3
Garage Yes
Building
Lot Description Acreage, Hilly, Interior Lot, Landscaped, Lrg. Backyard Grass, Many Trees, Sprinkler System
Story Multi/Split
Foundation Slab
Level or Stories Multi/Split
Structure Type Brick
Schools
Elementary Schools Hilltop
Middle Schools Argyle
High Schools Argyle
School District Argyle Isd
Others
Pets Allowed Breed Restrictions, Cats OK, Dogs OK
Restrictions No Smoking,No Sublease,No Waterbeds,Pet Restrictions
Ownership See Tax
Pets Description Breed Restrictions, Cats OK, Dogs OK







