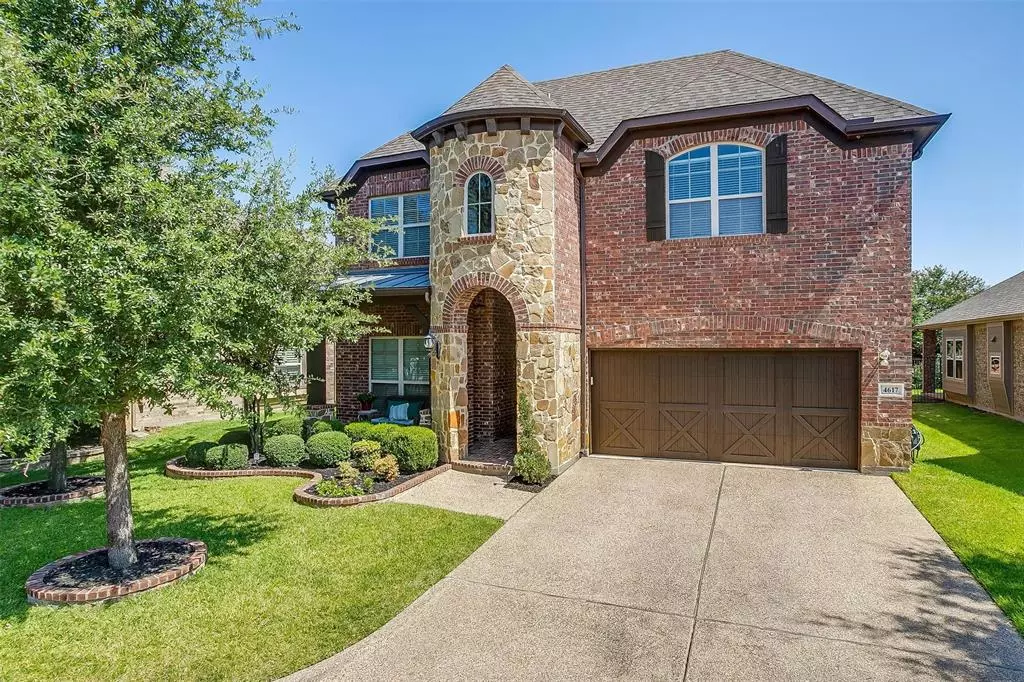
4617 Marseille Drive Arlington, TX 76013
4 Beds
4 Baths
3,366 SqFt
UPDATED:
11/10/2024 10:04 PM
Key Details
Property Type Single Family Home
Sub Type Single Family Residence
Listing Status Active
Purchase Type For Sale
Square Footage 3,366 sqft
Price per Sqft $158
Subdivision Enclave Of Shady Valley
MLS Listing ID 20640442
Style Early American,Traditional
Bedrooms 4
Full Baths 3
Half Baths 1
HOA Fees $650/ann
HOA Y/N Mandatory
Year Built 2011
Annual Tax Amount $10,162
Lot Size 5,488 Sqft
Acres 0.126
Property Description
Open floor plan is an entertainers dream. Custom wood flooring throughout downstairs. Kitchen is open to dinette and family room with granite countertops and stainless steel appliances.
Upgrades downstairs include custom window molding, crown molding, and fresh paint on walls and ceiling. Upstairs you will find three more bedrooms with two bathrooms. You will also see a great play room and media room (TV can stay).
This home also boasts large storage spaces. Extra storage built into the office closet with a dog room or extra storage under the stairs. The two main bedroom closets are an owner's dream. The game room and media closet upstairs also feature ample storage closets.
Backyard features covered patio and is open fenced to small green space with no homes behind.
NOTE: homeowner is also listing agent.
Location
State TX
County Tarrant
Community Curbs, Gated, Perimeter Fencing
Direction From I20 Take go North on West Green Oaks Blvd. Go East on Pioneer Parkway. Take a Uturn and then take go North on Marseille Drive and stop at gate. Then turn left onto Marseille Drive and home will be on right.
Rooms
Dining Room 2
Interior
Interior Features Built-in Features, Decorative Lighting, Double Vanity, Eat-in Kitchen, Flat Screen Wiring, High Speed Internet Available, Kitchen Island, Open Floorplan, Pantry, Vaulted Ceiling(s), Walk-In Closet(s)
Heating Central
Cooling Ceiling Fan(s), Central Air
Flooring Carpet, Wood
Fireplaces Number 1
Fireplaces Type Brick, Family Room, Gas Logs, Gas Starter
Appliance Dishwasher, Disposal, Gas Oven, Microwave, Plumbed For Gas in Kitchen, Vented Exhaust Fan
Heat Source Central
Laundry Electric Dryer Hookup, Utility Room, Full Size W/D Area, Washer Hookup
Exterior
Exterior Feature Covered Patio/Porch, Rain Gutters
Garage Spaces 2.0
Fence Back Yard, Fenced, Wood, Wrought Iron
Community Features Curbs, Gated, Perimeter Fencing
Utilities Available City Sewer, City Water, Electricity Connected, Individual Gas Meter
Roof Type Composition,Shingle
Total Parking Spaces 2
Garage Yes
Building
Lot Description Cleared, Few Trees, Interior Lot, Landscaped, Sprinkler System
Story Two
Foundation Slab
Level or Stories Two
Structure Type Brick,Wood
Schools
Elementary Schools Elliott
Middle Schools Jean Mcclung
High Schools Eastern Hills
School District Fort Worth Isd
Others
Restrictions Animals,Development,No Livestock,No Mobile Home
Ownership Godfrey
Acceptable Financing Cash, Conventional
Listing Terms Cash, Conventional
Special Listing Condition Owner/ Agent







