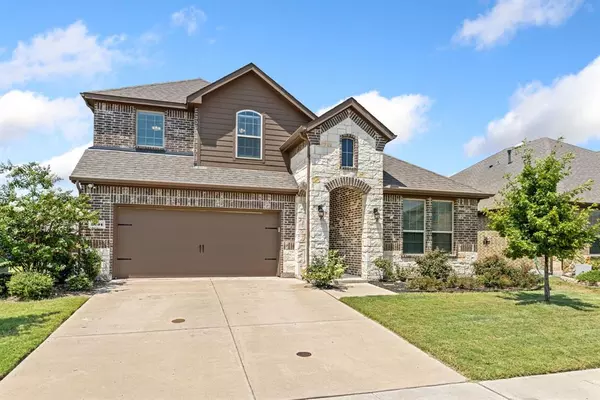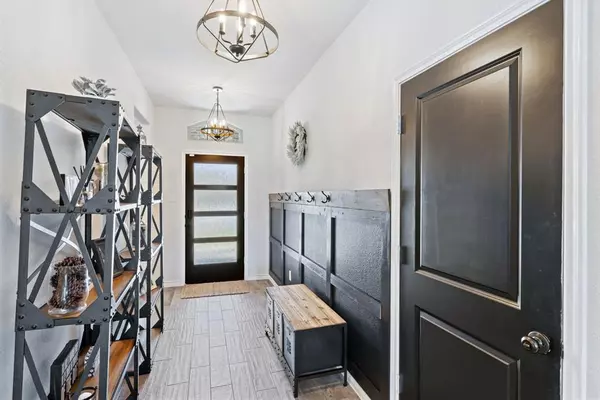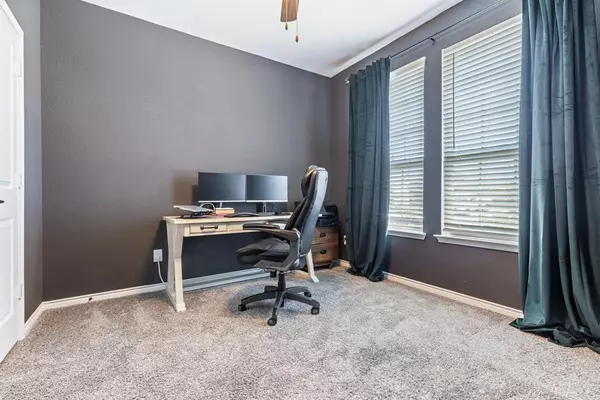
3094 Maverick Drive Heath, TX 75126
4 Beds
3 Baths
2,376 SqFt
UPDATED:
11/19/2024 03:05 PM
Key Details
Property Type Single Family Home
Sub Type Single Family Residence
Listing Status Active
Purchase Type For Sale
Square Footage 2,376 sqft
Price per Sqft $168
Subdivision Travis Ranch Ph 3C-1
MLS Listing ID 20711604
Style Traditional
Bedrooms 4
Full Baths 3
HOA Fees $360/ann
HOA Y/N Mandatory
Year Built 2019
Annual Tax Amount $9,356
Lot Size 8,712 Sqft
Acres 0.2
Property Description
Location
State TX
County Kaufman
Community Community Pool
Direction WEST OFF 740 ON MAVERICK
Rooms
Dining Room 1
Interior
Interior Features Decorative Lighting, Eat-in Kitchen, Granite Counters, Kitchen Island, Loft, Open Floorplan, Pantry, Walk-In Closet(s)
Fireplaces Number 1
Fireplaces Type Gas Logs
Appliance Electric Water Heater, Gas Range
Exterior
Garage Spaces 2.0
Community Features Community Pool
Utilities Available City Sewer, City Water
Total Parking Spaces 2
Garage Yes
Building
Story Two
Level or Stories Two
Schools
Elementary Schools Linda Lyon
Middle Schools Cain
High Schools Heath
School District Rockwall Isd
Others
Ownership See Tax







