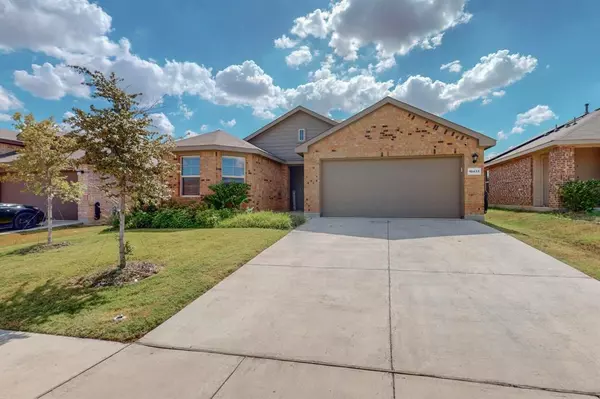
16433 Milwaukee Street Justin, TX 76247
4 Beds
2 Baths
1,866 SqFt
UPDATED:
09/15/2024 08:04 PM
Key Details
Property Type Single Family Home
Sub Type Single Family Residence
Listing Status Active
Purchase Type For Sale
Square Footage 1,866 sqft
Price per Sqft $174
Subdivision Liberty Trls
MLS Listing ID 20711575
Style Traditional
Bedrooms 4
Full Baths 2
HOA Fees $500/ann
HOA Y/N Mandatory
Year Built 2021
Annual Tax Amount $6,205
Lot Size 5,488 Sqft
Acres 0.126
Property Description
Location
State TX
County Denton
Community Club House, Community Pool, Curbs, Fishing, Greenbelt, Jogging Path/Bike Path, Park, Playground, Sidewalks, Other
Direction GPS friendly
Rooms
Dining Room 1
Interior
Interior Features Built-in Features, Cable TV Available, Decorative Lighting, Eat-in Kitchen, High Speed Internet Available, Kitchen Island, Open Floorplan, Pantry, Smart Home System, Walk-In Closet(s)
Heating Central, Natural Gas
Cooling Central Air, Electric
Flooring Carpet, Ceramic Tile
Appliance Dishwasher, Disposal, Electric Range, Microwave, Tankless Water Heater
Heat Source Central, Natural Gas
Laundry Electric Dryer Hookup, Utility Room, Full Size W/D Area, Washer Hookup
Exterior
Exterior Feature Covered Patio/Porch
Garage Spaces 2.0
Fence Wood
Community Features Club House, Community Pool, Curbs, Fishing, Greenbelt, Jogging Path/Bike Path, Park, Playground, Sidewalks, Other
Utilities Available City Sewer, Sidewalk, Underground Utilities, Other
Roof Type Composition
Parking Type Converted Garage, Driveway, Garage, Garage Door Opener, Garage Faces Front, Garage Single Door, On Street
Total Parking Spaces 2
Garage Yes
Building
Lot Description Adjacent to Greenbelt, Interior Lot, Landscaped, Sprinkler System
Story One
Level or Stories One
Structure Type Brick,Siding
Schools
Elementary Schools Clara Love
Middle Schools Chisholmtr
High Schools Northwest
School District Northwest Isd
Others
Restrictions Deed
Ownership tax record
Acceptable Financing Cash, Conventional, FHA, USDA Loan, VA Loan
Listing Terms Cash, Conventional, FHA, USDA Loan, VA Loan
Special Listing Condition Aerial Photo, Deed Restrictions, Special Assessments, Survey Available, Utility Easement







