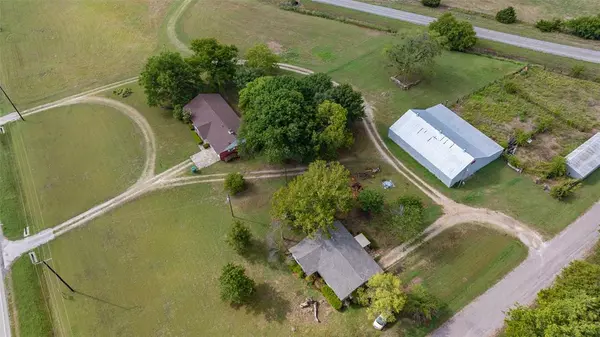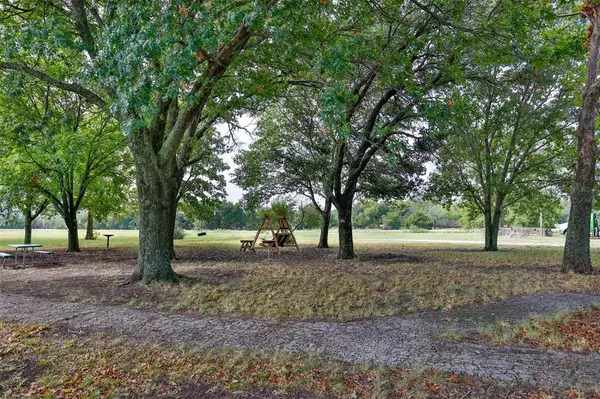
1834 Fm 1201 Gainesville, TX 76240
6 Beds
4 Baths
2,856 SqFt
UPDATED:
10/03/2024 03:41 AM
Key Details
Property Type Single Family Home
Sub Type Single Family Residence
Listing Status Pending
Purchase Type For Sale
Square Footage 2,856 sqft
Price per Sqft $203
Subdivision Trevino R
MLS Listing ID 20723380
Style Traditional
Bedrooms 6
Full Baths 4
HOA Y/N None
Year Built 1955
Annual Tax Amount $4,005
Lot Size 5.000 Acres
Acres 5.0
Property Description
Don't miss this rare opportunity.
**Recently rezoned** call for details. 940-736-8061
Location
State TX
County Cooke
Direction I-35 from Gainesville, West on Hwy 82, North on FM 1201. Property on your left. Sign on Property
Rooms
Dining Room 2
Interior
Interior Features Eat-in Kitchen, Pantry, Tile Counters
Heating Central
Cooling Ceiling Fan(s)
Flooring Ceramic Tile, Hardwood, Laminate, Linoleum
Appliance Dishwasher, Electric Cooktop, Electric Oven, Gas Cooktop, Gas Oven, Microwave, Refrigerator, Vented Exhaust Fan
Heat Source Central
Exterior
Exterior Feature Awning(s), Covered Patio/Porch, RV/Boat Parking, Storage
Garage Spaces 4.0
Utilities Available All Weather Road, Electricity Available, Septic, Well, No City Services
Roof Type Composition
Parking Type Additional Parking, Circular Driveway, Drive Through, Driveway, Garage Faces Front, Garage Faces Rear, Gravel, See Remarks
Total Parking Spaces 4
Garage Yes
Building
Lot Description Acreage, Landscaped, Level, Lrg. Backyard Grass, Many Trees
Story One
Foundation Slab
Level or Stories One
Structure Type Siding
Schools
Elementary Schools Lindsay
Middle Schools Lindsay
High Schools Lindsay
School District Lindsay Isd
Others
Ownership Of Record
Acceptable Financing Cash, Conventional
Listing Terms Cash, Conventional







