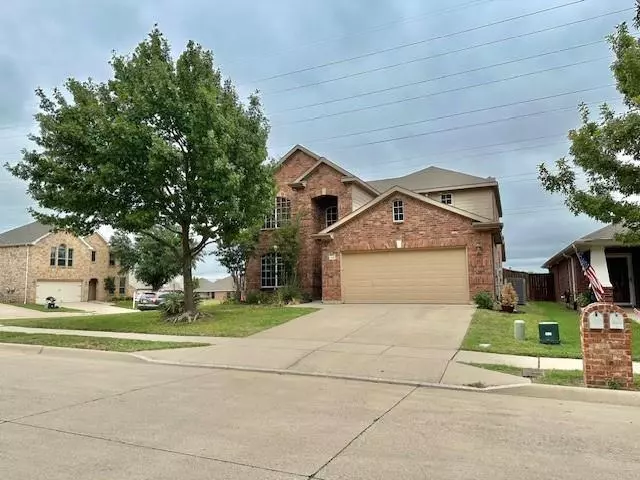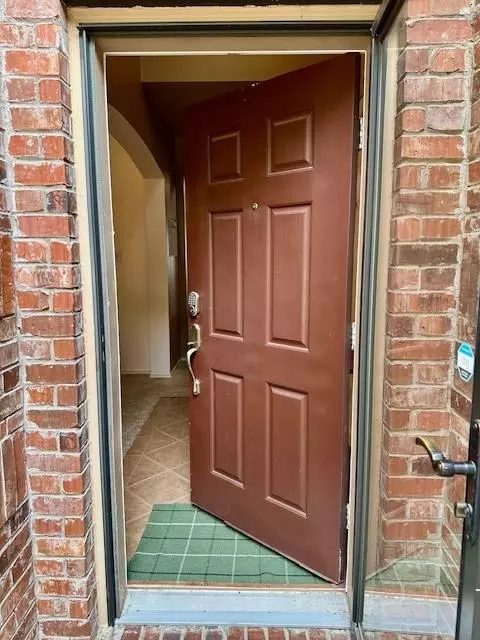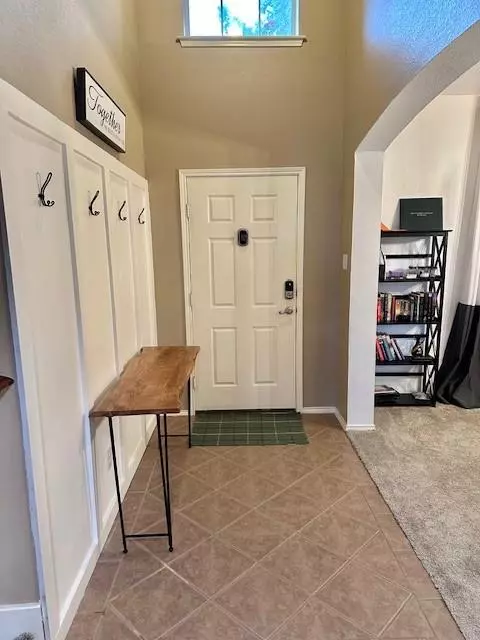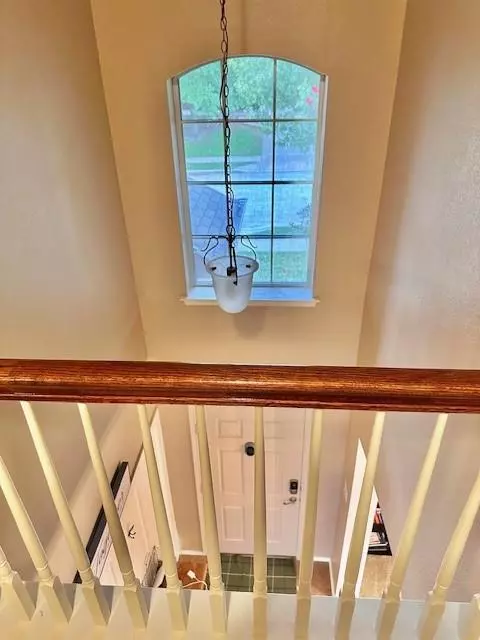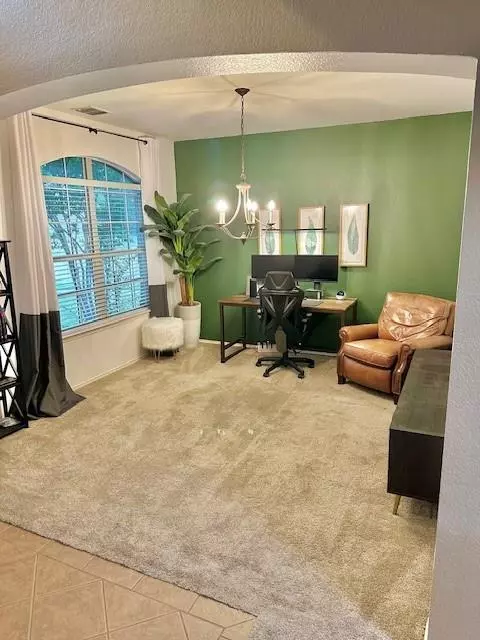
Cindy Dunnican
The Dunnican Team at Coldwell Banker Apex, Realtors
[email protected] +1(214) 403-844815536 Adlong Drive Fort Worth, TX 76262
4 Beds
4 Baths
2,446 SqFt
OPEN HOUSE
Sat Dec 14, 3:00pm - 5:00pm
UPDATED:
12/10/2024 10:19 PM
Key Details
Property Type Single Family Home
Sub Type Single Family Residence
Listing Status Active
Purchase Type For Sale
Square Footage 2,446 sqft
Price per Sqft $173
Subdivision Chadwick Farms Add
MLS Listing ID 20738404
Style Traditional
Bedrooms 4
Full Baths 3
Half Baths 1
HOA Fees $605/ann
HOA Y/N Mandatory
Year Built 2006
Annual Tax Amount $8,808
Lot Size 6,403 Sqft
Acres 0.147
Property Description
****BE IN YOUR NEW HOME JUST IN TIME TO ENJOY THE HOLDIAYS****
Welcome Home to this Gorgeous 4 bedroom, 3 and half bath that sits on a corner lot and backs to a greenbelt*Kitchen has abundant counter tops with decorative backsplash and island*Open floor plan will allow lots of entertaining for family holidays*Arched entry way into the dining room which is being used as an office*Children rooms are spacious* Large Game Room upstairs* Primary suite is relaxing with luxurious primary bathroom*Dual sinks*Oversized and luxurious walk in shower*Walk in closet*Beautiful covered back porch overlooking the greenbelt*Two Brand New Hot Water Heaters*Brand New Air Condition unit*Very convenient to Downtown Roanoke*Hawaiian Falls*Highways*Close to lots of other restaurants and shopping
THIS HOME IS A MUST SEE!!
Buyers and Buyer's agent to verify all info including, but not limited to, room dimensions, square footage, features, taxes, schools, etc
Location
State TX
County Denton
Community Community Pool, Greenbelt, Playground, Sidewalks
Direction Highway 114 W to L on Cleveland Gibbs, R on Foreland, R on Adlong house on corner
Rooms
Dining Room 2
Interior
Interior Features Cable TV Available, Flat Screen Wiring, High Speed Internet Available, Kitchen Island, Pantry
Cooling Ceiling Fan(s), Central Air, Electric
Flooring Carpet, Tile
Fireplaces Number 1
Fireplaces Type Gas Logs, Gas Starter
Appliance Dishwasher, Disposal, Electric Range, Microwave
Laundry Utility Room, Full Size W/D Area
Exterior
Exterior Feature Covered Patio/Porch, Rain Gutters
Garage Spaces 2.0
Fence Metal, Wood
Community Features Community Pool, Greenbelt, Playground, Sidewalks
Utilities Available City Sewer, City Water
Roof Type Composition
Total Parking Spaces 2
Garage Yes
Building
Lot Description Adjacent to Greenbelt, Corner Lot, Greenbelt
Story Two
Foundation Slab
Level or Stories Two
Schools
Elementary Schools Wayne A Cox
Middle Schools John M Tidwell
High Schools Byron Nelson
School District Northwest Isd
Others
Ownership Edgar and Anna Leon



