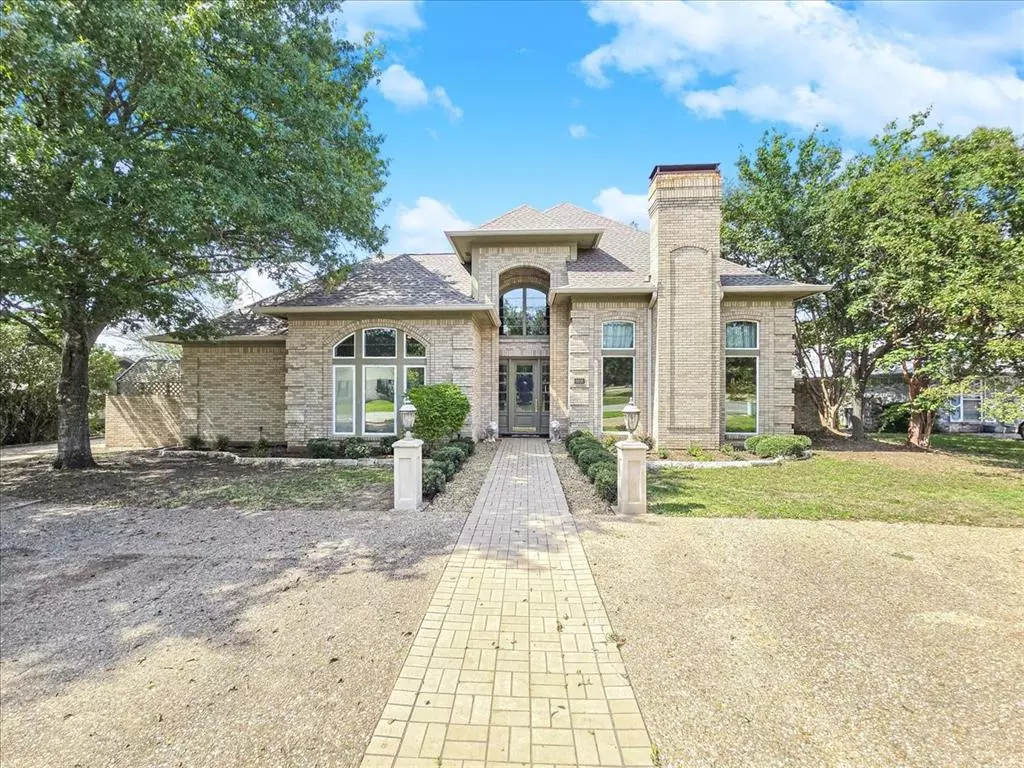
8908 Brierfield Road Granbury, TX 76049
4 Beds
3 Baths
3,795 SqFt
UPDATED:
10/18/2024 05:25 PM
Key Details
Property Type Single Family Home
Sub Type Single Family Residence
Listing Status Active
Purchase Type For Sale
Square Footage 3,795 sqft
Price per Sqft $197
Subdivision Pecan Plantation
MLS Listing ID 20735824
Bedrooms 4
Full Baths 3
HOA Fees $201/mo
HOA Y/N Mandatory
Year Built 1988
Annual Tax Amount $5,573
Lot Size 4,356 Sqft
Acres 0.1
Property Description
Location
State TX
County Hood
Direction Front Gate - 377 South, Fall Creek thru Acton, R. on Monticello to front gate & R. on Plantation, L. on Orchard, R. on Wedgefield to stop, R. on Bellechase, L. on Brierfield. Back Gate - From 144, E on Mambrino Hwy, thru security gate, R. on Country Club, L. on Bellechase, R. on Brierfield.
Rooms
Dining Room 2
Interior
Interior Features Built-in Features, Built-in Wine Cooler, Cathedral Ceiling(s), Chandelier, Decorative Lighting, Eat-in Kitchen, Granite Counters, High Speed Internet Available, Kitchen Island, Pantry, Vaulted Ceiling(s), Walk-In Closet(s)
Heating Central, Electric, Zoned
Cooling Ceiling Fan(s), Central Air, Electric, Heat Pump, Zoned
Flooring Bamboo, Carpet, Ceramic Tile
Fireplaces Number 1
Fireplaces Type Living Room
Appliance Built-in Refrigerator, Dishwasher, Disposal, Electric Oven, Electric Range, Electric Water Heater, Ice Maker, Indoor Grill, Microwave, Other
Heat Source Central, Electric, Zoned
Laundry Utility Room, Full Size W/D Area
Exterior
Exterior Feature Balcony, Courtyard, Covered Patio/Porch, Rain Gutters, Lighting, Private Yard, Uncovered Courtyard
Garage Spaces 3.0
Fence Brick, Other
Pool Gunite, In Ground, Outdoor Pool, Private, Separate Spa/Hot Tub
Utilities Available Asphalt, MUD Sewer, MUD Water, Phone Available
Roof Type Composition
Total Parking Spaces 3
Garage Yes
Private Pool 1
Building
Lot Description Few Trees, Landscaped, Level, On Golf Course, Subdivision
Story Two
Foundation Slab
Level or Stories Two
Structure Type Brick
Schools
Elementary Schools Mambrino
Middle Schools Acton
High Schools Granbury
School District Granbury Isd
Others
Ownership Henry Jameson
Acceptable Financing Cash, Conventional, FHA, VA Loan
Listing Terms Cash, Conventional, FHA, VA Loan
Special Listing Condition Aerial Photo, Deed Restrictions







