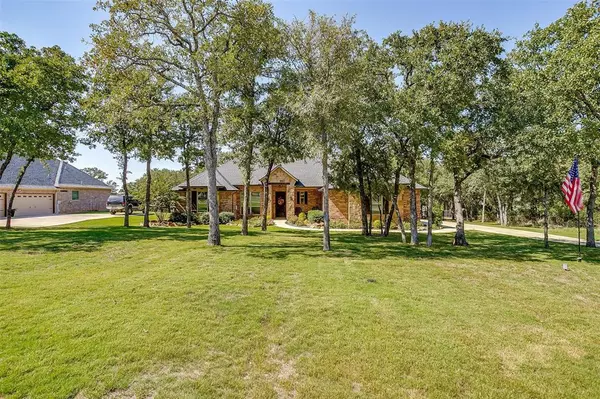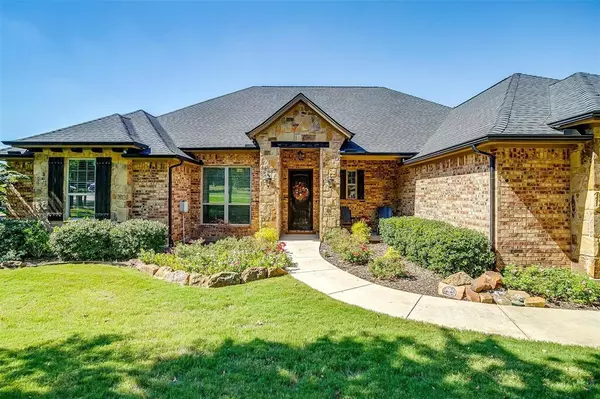
104 Birdie Drive Lipan, TX 76462
4 Beds
3 Baths
2,429 SqFt
UPDATED:
11/13/2024 04:32 PM
Key Details
Property Type Single Family Home
Sub Type Single Family Residence
Listing Status Active
Purchase Type For Sale
Square Footage 2,429 sqft
Price per Sqft $226
Subdivision Sugartree On The Brazos
MLS Listing ID 20741630
Style Traditional
Bedrooms 4
Full Baths 3
HOA Fees $875
HOA Y/N Mandatory
Year Built 2016
Annual Tax Amount $7,188
Lot Size 0.500 Acres
Acres 0.5
Property Description
Location
State TX
County Parker
Community Club House, Community Pool, Fishing, Fitness Center, Gated, Golf, Restaurant
Direction From Weatherford, take I-20 West towards Brock. Take the DENNIS Road exit and take a left over the bridge. Take a left at the T on 1189. Cross over the river and take the first right into Sugartree. Take immediate left, go through the gate, take first left on Lakeside. Take right on Birdie.
Rooms
Dining Room 1
Interior
Interior Features Cable TV Available, Chandelier, Granite Counters, High Speed Internet Available, Kitchen Island, Open Floorplan, Pantry, Walk-In Closet(s)
Heating Central, Electric
Cooling Central Air, Electric
Flooring Carpet, Ceramic Tile, Wood
Fireplaces Number 1
Fireplaces Type Stone, Wood Burning
Appliance Dishwasher, Disposal, Electric Cooktop, Microwave
Heat Source Central, Electric
Laundry Electric Dryer Hookup, Utility Room, Full Size W/D Area, Washer Hookup
Exterior
Exterior Feature Covered Patio/Porch, Rain Gutters, Lighting, Outdoor Living Center
Garage Spaces 3.0
Fence Wrought Iron
Community Features Club House, Community Pool, Fishing, Fitness Center, Gated, Golf, Restaurant
Utilities Available Asphalt, Co-op Electric, Co-op Water, Private Road, Private Sewer, Underground Utilities
Roof Type Composition
Total Parking Spaces 3
Garage Yes
Building
Lot Description Interior Lot, Landscaped, Many Trees, Oak, Sprinkler System, Subdivision
Story One
Foundation Slab
Level or Stories One
Structure Type Brick,Rock/Stone
Schools
Elementary Schools Brock
Middle Schools Brock
High Schools Brock
School District Brock Isd
Others
Restrictions Animals,Architectural,Building,Deed,No Livestock,No Mobile Home
Ownership See Tax
Acceptable Financing Cash, Conventional, FHA, USDA Loan, VA Loan
Listing Terms Cash, Conventional, FHA, USDA Loan, VA Loan
Special Listing Condition Aerial Photo, Deed Restrictions, Survey Available







