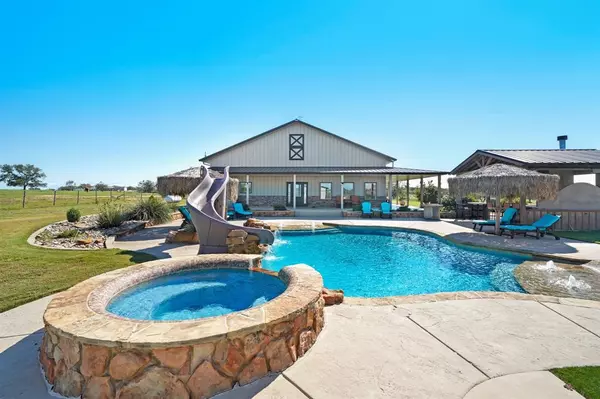
14070 Fm 847 Dublin, TX 76446
6 Beds
6 Baths
10,788 SqFt
UPDATED:
10/08/2024 04:10 AM
Key Details
Property Type Single Family Home
Sub Type Single Family Residence
Listing Status Active
Purchase Type For Sale
Square Footage 10,788 sqft
Price per Sqft $342
Subdivision Acres
MLS Listing ID 20727952
Style Modern Farmhouse
Bedrooms 6
Full Baths 4
Half Baths 2
HOA Y/N None
Year Built 2019
Annual Tax Amount $24,688
Lot Size 45.216 Acres
Acres 45.216
Property Description
Location
State TX
County Erath
Community Fishing
Direction From Stephenville South on FM 847. Property on Right side
Rooms
Dining Room 1
Interior
Interior Features Built-in Wine Cooler, Cable TV Available, Decorative Lighting, Double Vanity, Dry Bar, Eat-in Kitchen, Flat Screen Wiring, Granite Counters, High Speed Internet Available, In-Law Suite Floorplan, Kitchen Island, Natural Woodwork, Open Floorplan, Other, Pantry, Smart Home System, Sound System Wiring, Vaulted Ceiling(s), Wainscoting, Walk-In Closet(s), Wet Bar, Wired for Data
Heating Central, Electric
Cooling Central Air, Electric
Flooring Ceramic Tile, Laminate, Luxury Vinyl Plank, Tile
Fireplaces Number 2
Fireplaces Type Family Room
Appliance Built-in Gas Range, Built-in Refrigerator, Dishwasher, Disposal, Dryer, Electric Oven, Electric Water Heater, Gas Cooktop, Ice Maker, Microwave, Double Oven, Tankless Water Heater, Trash Compactor, Vented Exhaust Fan, Water Filter, Water Purifier, Water Softener, None
Heat Source Central, Electric
Laundry Electric Dryer Hookup, Utility Room, Full Size W/D Area, Washer Hookup
Exterior
Garage Spaces 3.0
Carport Spaces 1
Fence Cross Fenced, Fenced, Full, Gate, Perimeter, Pipe, Other
Pool Cabana, Gunite, Heated, In Ground, Infinity, Outdoor Pool, Pool Sweep, Pool/Spa Combo, Private, Pump, Separate Spa/Hot Tub, Water Feature, Waterfall, Other
Community Features Fishing
Utilities Available All Weather Road, Asphalt, Cable Available, Co-op Electric, Electricity Connected, Outside City Limits, Overhead Utilities, Phone Available, Propane, Well, Other
Roof Type Composition
Total Parking Spaces 2
Garage Yes
Private Pool 1
Building
Story One
Foundation Slab
Level or Stories One
Structure Type Block,Metal Siding
Schools
Elementary Schools Dublin
Middle Schools Dublin
High Schools Dublin
School District Dublin Isd
Others
Ownership Yarbrough Family Trust
Acceptable Financing Cash, Conventional, FHA, VA Loan
Listing Terms Cash, Conventional, FHA, VA Loan







