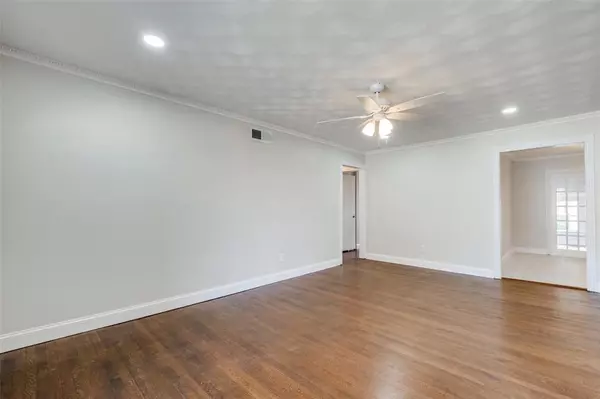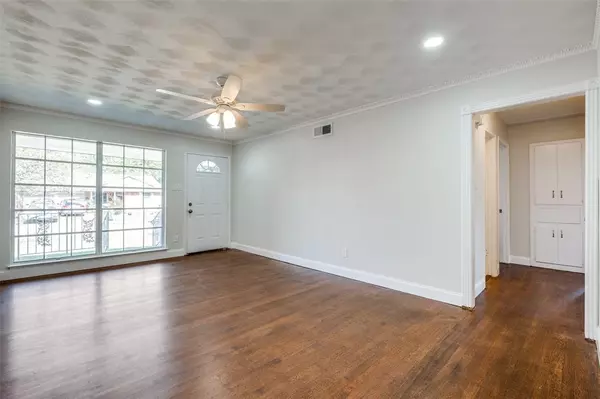
4427 Marigold Trail Mesquite, TX 75150
3 Beds
2 Baths
1,664 SqFt
UPDATED:
11/12/2024 05:09 PM
Key Details
Property Type Single Family Home
Sub Type Single Family Residence
Listing Status Active
Purchase Type For Sale
Square Footage 1,664 sqft
Price per Sqft $186
Subdivision Whitson Gardens 03
MLS Listing ID 20761393
Style Traditional
Bedrooms 3
Full Baths 2
HOA Y/N None
Year Built 1960
Lot Size 8,058 Sqft
Acres 0.185
Lot Dimensions 67 x 120
Property Description
Location
State TX
County Dallas
Direction From Motley Drive, turn right on to Oates Drive, turn right on Marigold Trail and the home is on the second block on the right.
Rooms
Dining Room 1
Interior
Interior Features Chandelier, Decorative Lighting, Eat-in Kitchen, Granite Counters, Kitchen Island, Open Floorplan, Pantry
Heating Natural Gas
Cooling Electric
Flooring Ceramic Tile, Hardwood, Laminate
Appliance Dishwasher, Disposal, Gas Range, Gas Water Heater, Microwave, Vented Exhaust Fan
Heat Source Natural Gas
Laundry Electric Dryer Hookup, In Kitchen, Washer Hookup
Exterior
Garage Spaces 2.0
Utilities Available Alley, City Sewer, City Water, Concrete, Curbs, Electricity Connected, Individual Gas Meter, Individual Water Meter, Natural Gas Available, Sidewalk
Roof Type Composition
Total Parking Spaces 2
Garage Yes
Building
Story One
Foundation Pillar/Post/Pier, Slab
Level or Stories One
Structure Type Brick,Siding,Wood
Schools
Elementary Schools Florence
Middle Schools Vanston
High Schools Northmesqu
School District Mesquite Isd
Others
Ownership See Tax







