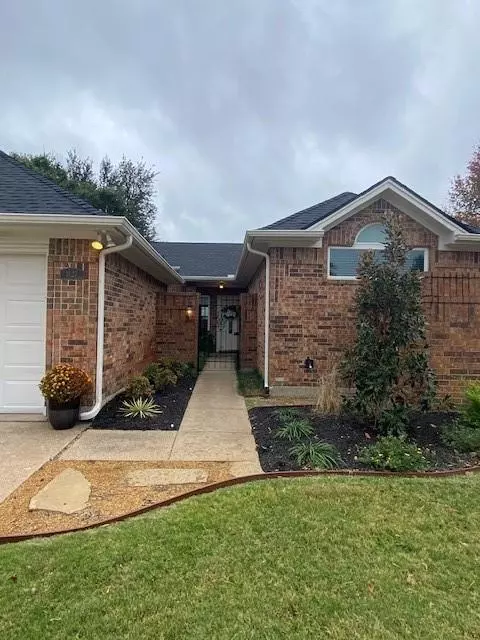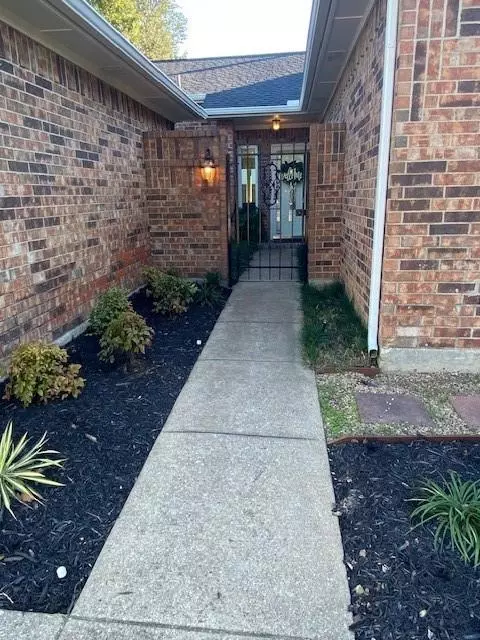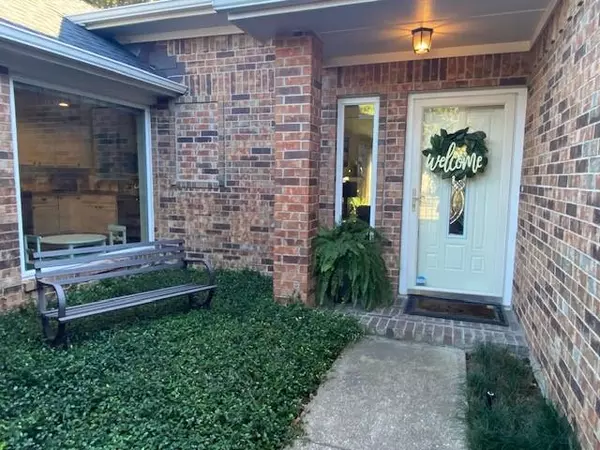
1827 Forestdale Drive Grapevine, TX 76051
3 Beds
2 Baths
1,892 SqFt
UPDATED:
11/22/2024 06:56 PM
Key Details
Property Type Single Family Home
Sub Type Single Family Residence
Listing Status Active
Purchase Type For Rent
Square Footage 1,892 sqft
Subdivision Shadow Glenn Add
MLS Listing ID 20759670
Style Traditional
Bedrooms 3
Full Baths 2
PAD Fee $1
HOA Y/N None
Year Built 1987
Lot Size 7,962 Sqft
Acres 0.1828
Property Description
Location
State TX
County Tarrant
Community Jogging Path/Bike Path, Park, Playground, Sidewalks
Direction From Hwy 121, exit on Glade Rd , go East, turn left on Champagne, TR on Altacrest, TL on Heatherdale, then TR on Forestdale. The property is on RHS From Hwy 360, exit on Glade Rd and go West, TR on Baze, TL on Altacrest, TR on Shadow Glen, then TL on Forestdale. The property is on LHS
Rooms
Dining Room 1
Interior
Interior Features Decorative Lighting, Double Vanity, Flat Screen Wiring, Granite Counters, High Speed Internet Available, Open Floorplan, Pantry, Vaulted Ceiling(s), Walk-In Closet(s)
Heating Central, Natural Gas
Cooling Ceiling Fan(s), Central Air, Electric
Flooring Carpet, Tile
Fireplaces Number 1
Fireplaces Type Brick, Decorative, Gas Starter
Appliance Dishwasher, Disposal, Electric Range, Ice Maker, Microwave, Refrigerator, Vented Exhaust Fan
Heat Source Central, Natural Gas
Laundry Utility Room
Exterior
Exterior Feature Covered Deck, Rain Gutters
Garage Spaces 2.0
Fence Fenced, Metal, Wood
Community Features Jogging Path/Bike Path, Park, Playground, Sidewalks
Utilities Available All Weather Road, City Sewer, City Water, Curbs, Sidewalk
Roof Type Asphalt
Total Parking Spaces 2
Garage Yes
Building
Lot Description Corner Lot, Landscaped, Lrg. Backyard Grass, Sprinkler System, Subdivision
Story One
Foundation Slab
Level or Stories One
Structure Type Brick,Siding
Schools
Elementary Schools Grapevine
Middle Schools Heritage
High Schools Colleyville Heritage
School District Grapevine-Colleyville Isd
Others
Pets Allowed Number Limit, Size Limit
Restrictions No Livestock
Ownership Chris Swanson
Pets Description Number Limit, Size Limit







