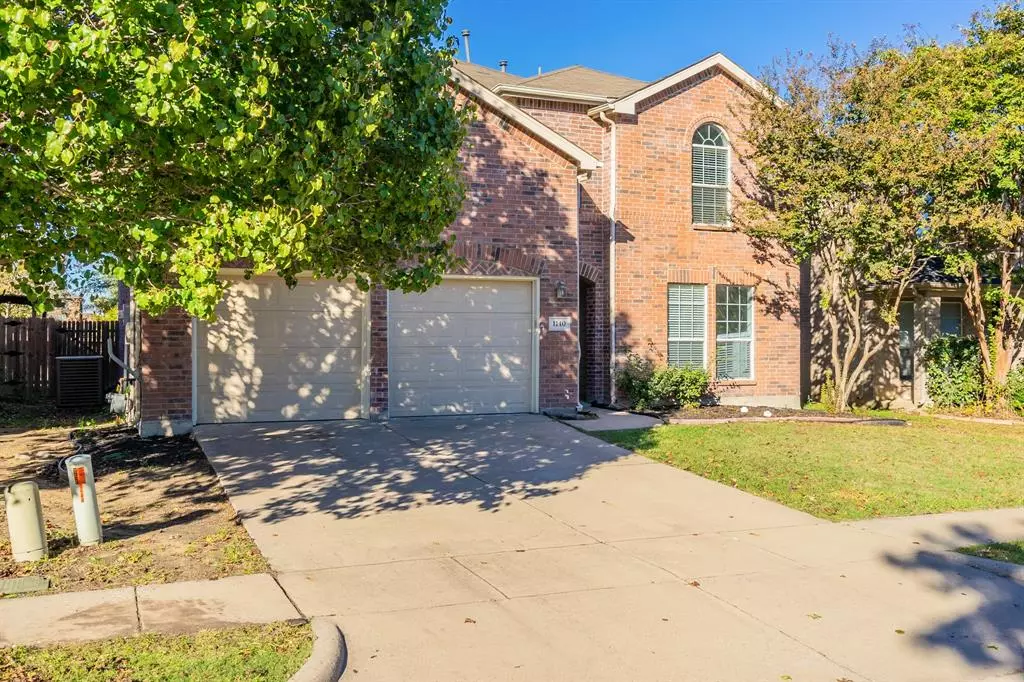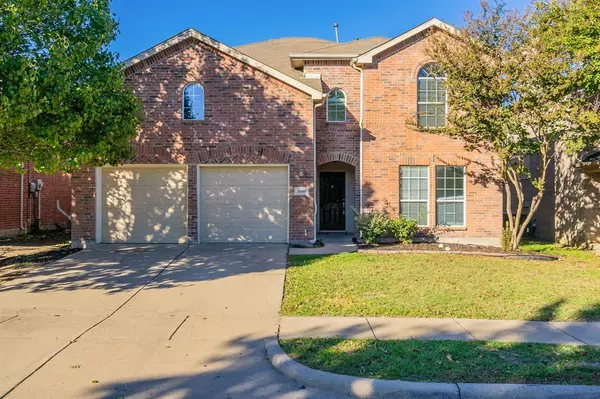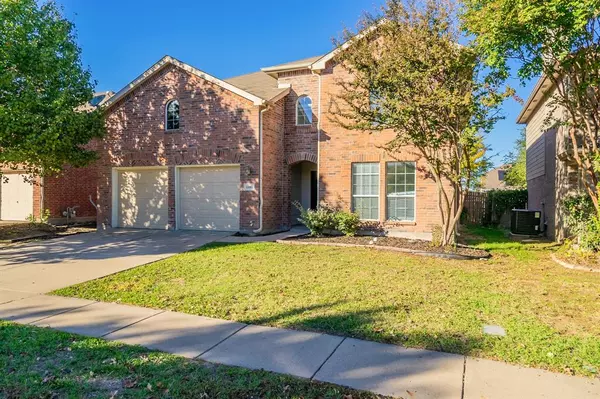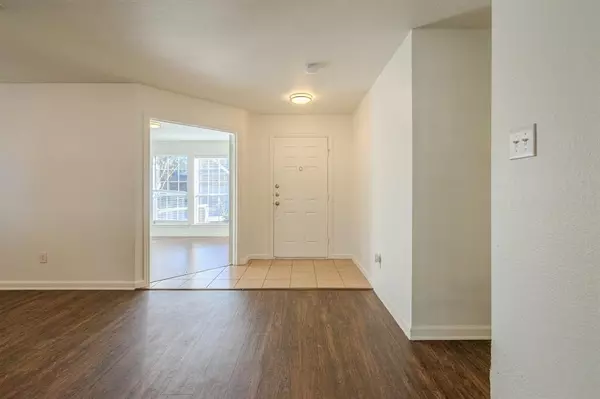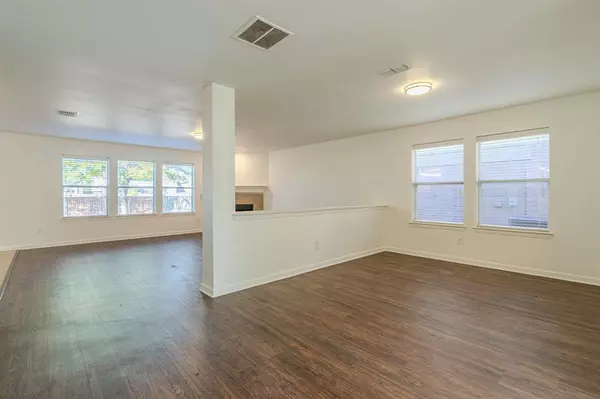
1140 Honeywell Drive Anna, TX 75409
4 Beds
3 Baths
2,736 SqFt
UPDATED:
11/21/2024 02:31 PM
Key Details
Property Type Single Family Home
Sub Type Single Family Residence
Listing Status Active
Purchase Type For Sale
Square Footage 2,736 sqft
Price per Sqft $127
Subdivision West Crossing #1
MLS Listing ID 20781724
Style Traditional
Bedrooms 4
Full Baths 2
Half Baths 1
HOA Fees $297
HOA Y/N Mandatory
Year Built 2006
Lot Size 6,098 Sqft
Acres 0.14
Property Description
Enjoy the outdoors on the back porch, or take advantage of the spacious backyard—perfect for grilling, gardening, or simply unwinding. The 2-car garage adds convenience with ample storage and parking space. This home offers the ideal combination of modern upgrades and comfortable living spaces. It’s ready to be your next dream home. Schedule your showing today!
Location
State TX
County Collin
Direction Directions from I-75 North (if coming from Dallas or the south): Take Exit 47 for Anna - Van Alstyne and turn right onto US-75 Business - US-5 North toward Anna. Continue on US-75 Business - US-5 North for about 2 miles. Left onto Honeywell Dr. Continue on Honeywell Dr, house on left
Rooms
Dining Room 1
Interior
Interior Features Double Vanity, Kitchen Island, Open Floorplan, Walk-In Closet(s)
Heating Central
Cooling Ceiling Fan(s), Central Air
Flooring Carpet, Vinyl
Fireplaces Number 1
Fireplaces Type Living Room
Appliance Dishwasher, Electric Oven, Microwave, Refrigerator
Heat Source Central
Laundry Other
Exterior
Exterior Feature Covered Patio/Porch
Garage Spaces 2.0
Fence Back Yard, Wood
Utilities Available City Sewer, City Water, Electricity Connected, Sidewalk
Roof Type Shingle
Total Parking Spaces 2
Garage Yes
Building
Story Two
Foundation Slab
Level or Stories Two
Schools
Elementary Schools Joe K Bryant
Middle Schools Anna
High Schools Anna
School District Anna Isd
Others
Ownership American Homes 4 Rent Properties Eight LLC
Acceptable Financing Cash, Conventional, FHA, VA Loan
Listing Terms Cash, Conventional, FHA, VA Loan



