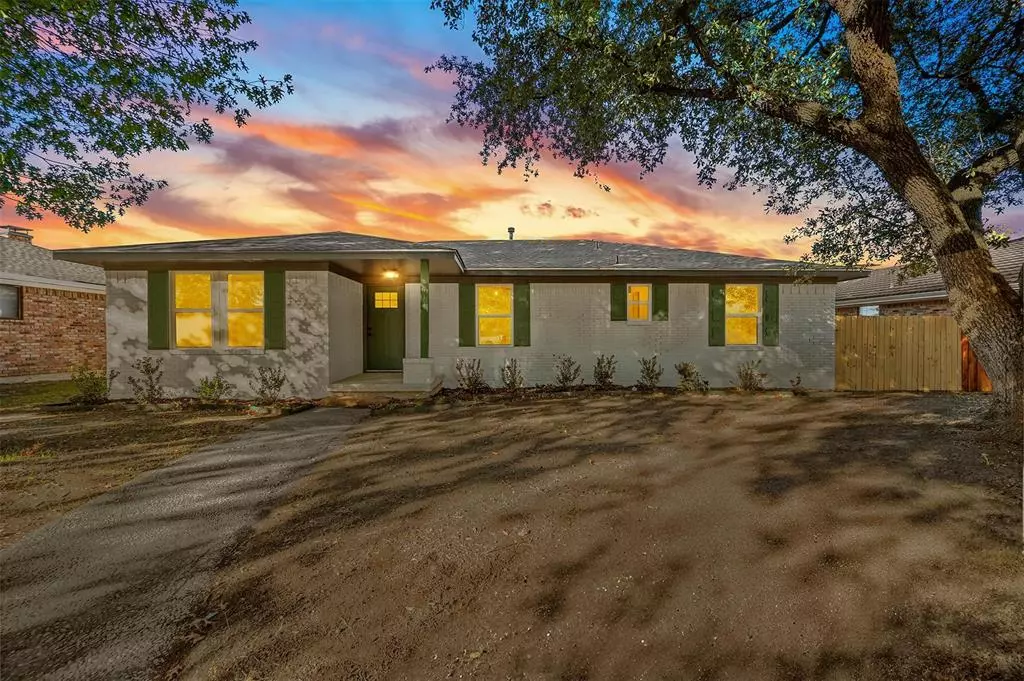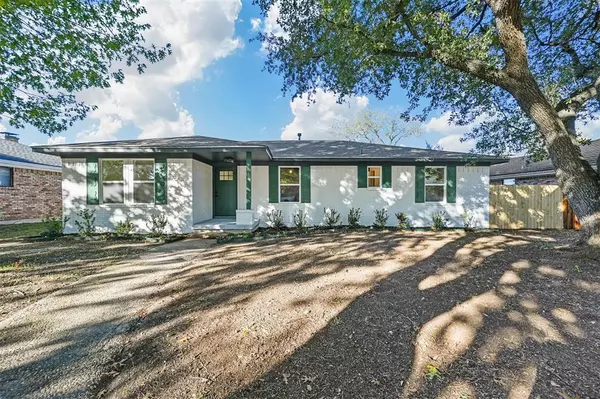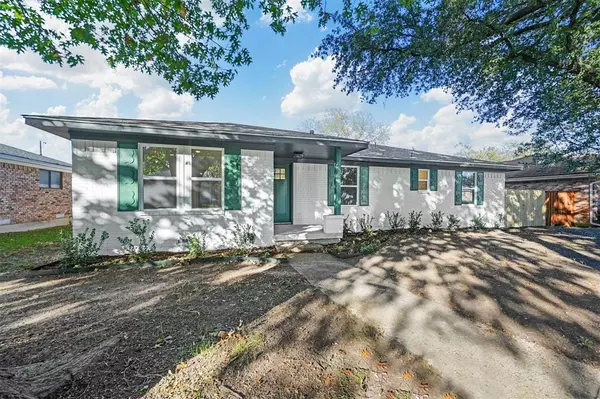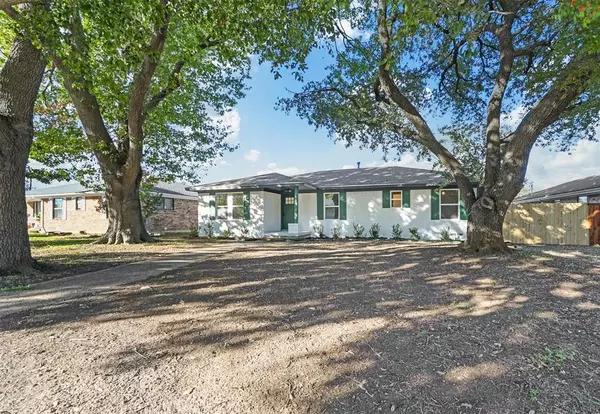
5011 Banting Way Dallas, TX 75227
3 Beds
2 Baths
1,845 SqFt
UPDATED:
11/22/2024 04:10 AM
Key Details
Property Type Single Family Home
Sub Type Single Family Residence
Listing Status Active
Purchase Type For Sale
Square Footage 1,845 sqft
Price per Sqft $216
Subdivision Buckner Terrace
MLS Listing ID 20781775
Bedrooms 3
Full Baths 2
HOA Y/N None
Year Built 1970
Annual Tax Amount $5,608
Lot Size 8,407 Sqft
Acres 0.193
Property Description
Upon entry, the spacious living area welcomes you with warm family arena with large windows, creating an airy, inviting atmosphere. A contemporary fireplace adds a cozy touch to the space. The kitchen has been fully upgraded with custom cabinetry, stainless steel appliances, quartz countertops, and a large central island with seating. It flows seamlessly into the dining area, which opens to the backyard via sliding glass doors—ideal for indoor-outdoor living.
The master suite is a peaceful retreat with a generous bedroom, a luxurious en-suite bathroom featuring a dual vanity, walk-in shower, plus a spacious walk-in closet. Two additional bedrooms share a beautifully updated second bathroom with modern fixtures and a shower-tub combo.
The home includes a two-car garage with plenty of storage space, along with a laundry room for added convenience. Outside, the backyard offers a private, fenced space with a patio for relaxation and entertaining.
With its prime location near downtown Dallas. This move-in-ready home provides easy access to the city’s world-class dining, shopping, and entertainment, making it the perfect blend of comfort and convenience.
Location
State TX
County Dallas
Direction See GPS
Rooms
Dining Room 1
Interior
Interior Features Other
Heating Central, Natural Gas
Cooling Ceiling Fan(s), Central Air, Electric
Flooring Carpet, Tile, Vinyl
Fireplaces Number 1
Fireplaces Type Brick, Living Room, Wood Burning
Appliance Dishwasher, Disposal, Electric Cooktop, Electric Oven
Heat Source Central, Natural Gas
Laundry Utility Room
Exterior
Garage Spaces 2.0
Fence Back Yard, Wood
Utilities Available City Sewer, City Water
Roof Type Composition
Total Parking Spaces 2
Garage Yes
Building
Story One
Foundation Pillar/Post/Pier
Level or Stories One
Structure Type Brick
Schools
Elementary Schools Eddie Bernice Johnson
Middle Schools Hotchkiss
High Schools Skyline
School District Dallas Isd
Others
Ownership see public records
Acceptable Financing Cash, Conventional, FHA, Owner Will Carry, VA Loan
Listing Terms Cash, Conventional, FHA, Owner Will Carry, VA Loan







