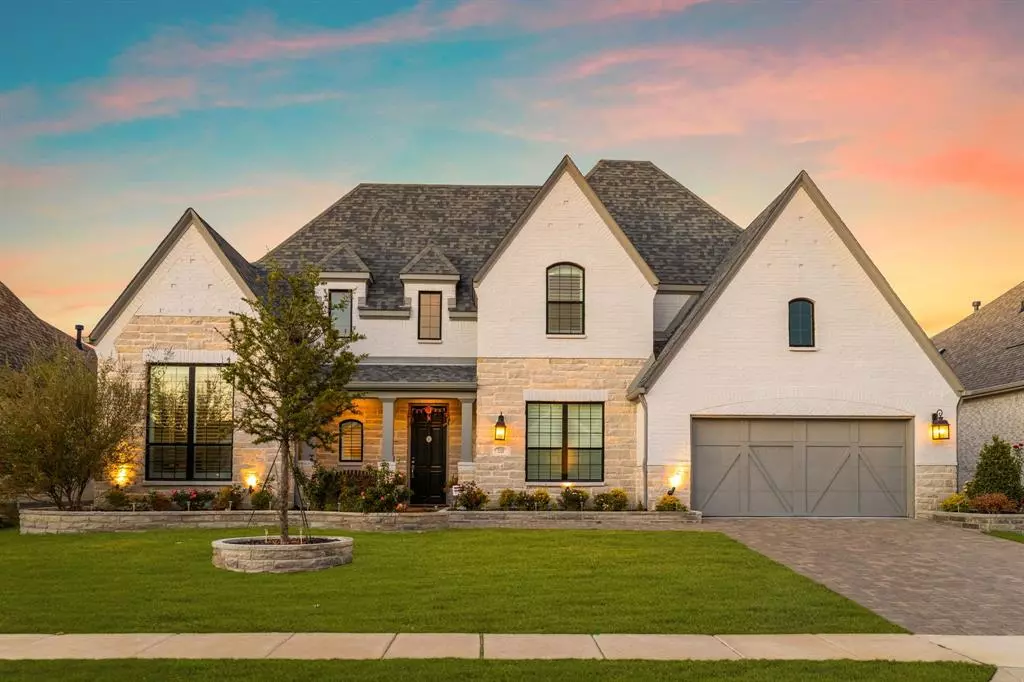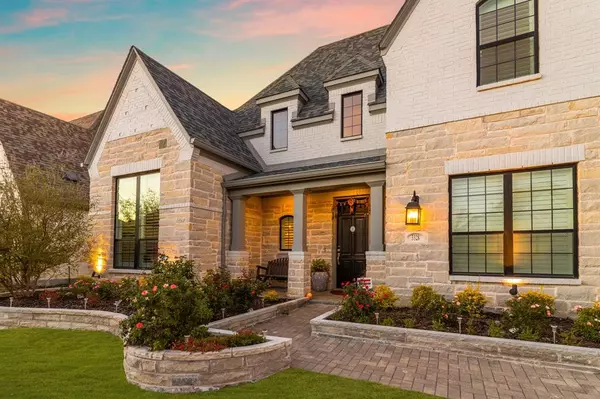
3328 Zenyatta Court Celina, TX 75009
5 Beds
5 Baths
4,326 SqFt
OPEN HOUSE
Sat Dec 14, 2:00pm - 4:00pm
UPDATED:
12/11/2024 11:04 PM
Key Details
Property Type Single Family Home
Sub Type Single Family Residence
Listing Status Active
Purchase Type For Sale
Square Footage 4,326 sqft
Price per Sqft $283
Subdivision Mustang Lakes Ph 3B
MLS Listing ID 20783482
Style Contemporary/Modern,Traditional
Bedrooms 5
Full Baths 4
Half Baths 1
HOA Fees $169/mo
HOA Y/N Mandatory
Year Built 2021
Annual Tax Amount $20,142
Lot Size 10,018 Sqft
Acres 0.23
Lot Dimensions 74x131x74x131
Property Description
Location
State TX
County Collin
Community Club House, Community Dock, Community Pool, Fishing, Fitness Center, Jogging Path/Bike Path, Park, Perimeter Fencing, Playground, Tennis Court(S)
Direction Head north on N Hwy 75 N toward US-380 E. Turn left onto US-380 W. Turn right onto Lake Forest Dr. Turn right onto N Custer Rd/N Farm to Market Rd 2478. Turn left onto Twin Eagles Dr. Turn right onto Canonero St. Canonero St turns left and becomes Zenyatta Ct. Home will be on right.
Rooms
Dining Room 2
Interior
Interior Features High Speed Internet Available, In-Law Suite Floorplan, Kitchen Island, Pantry, Smart Home System, Walk-In Closet(s)
Heating Central, ENERGY STAR Qualified Equipment, Heat Pump
Cooling Ceiling Fan(s), Central Air, Electric, ENERGY STAR Qualified Equipment
Flooring Carpet, Ceramic Tile, Wood
Fireplaces Number 1
Fireplaces Type Family Room, Gas, Gas Logs, Gas Starter
Equipment Home Theater, Irrigation Equipment
Appliance Dishwasher, Disposal, Electric Oven, Gas Cooktop, Microwave, Convection Oven, Double Oven, Tankless Water Heater
Heat Source Central, ENERGY STAR Qualified Equipment, Heat Pump
Laundry Electric Dryer Hookup, Utility Room, Washer Hookup
Exterior
Exterior Feature Lighting, Private Yard
Garage Spaces 3.0
Fence Wood
Community Features Club House, Community Dock, Community Pool, Fishing, Fitness Center, Jogging Path/Bike Path, Park, Perimeter Fencing, Playground, Tennis Court(s)
Utilities Available City Sewer, City Water, Curbs, Individual Gas Meter, Individual Water Meter, Sidewalk
Roof Type Composition
Total Parking Spaces 3
Garage Yes
Building
Lot Description Interior Lot, Landscaped, Sprinkler System, Subdivision
Story Two
Foundation Slab
Level or Stories Two
Structure Type Brick,Rock/Stone
Schools
Elementary Schools Sam Johnson
Middle Schools Lorene Rogers
High Schools Prosper
School District Prosper Isd
Others
Ownership See tax
Acceptable Financing Cash, Conventional, FHA, VA Loan
Listing Terms Cash, Conventional, FHA, VA Loan







