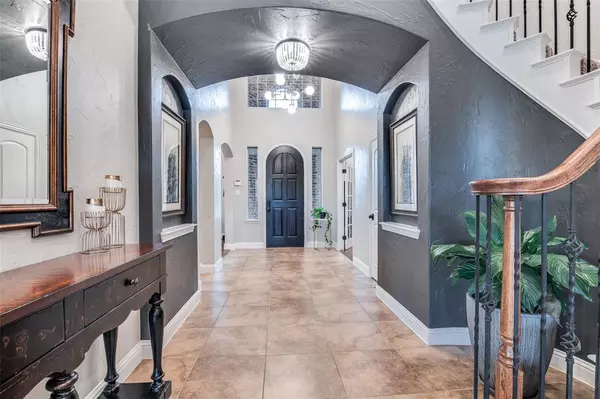
4209 Glenview Drive Sachse, TX 75048
4 Beds
3 Baths
3,359 SqFt
UPDATED:
12/09/2024 09:00 PM
Key Details
Property Type Single Family Home
Sub Type Single Family Residence
Listing Status Active Option Contract
Purchase Type For Sale
Square Footage 3,359 sqft
Price per Sqft $212
Subdivision Woodbridge Ph 8
MLS Listing ID 20791336
Bedrooms 4
Full Baths 3
HOA Fees $520/ann
HOA Y/N Mandatory
Year Built 2005
Annual Tax Amount $10,547
Lot Size 0.280 Acres
Acres 0.28
Property Description
Welcome to this stunning 3,359 sqft custom home in Sachse, TX, within the highly sought-after Wylie ISD. This meticulously maintained, one-owner property offers 4 bedrooms, 3 bathrooms, and modern updates throughout, making it ideal for entertaining and comfortable living.
The backyard is a true highlight, featuring a sparkling pool, a covered patio with a cozy fireplace, and a convenient exterior bathroom. Enjoy peaceful evenings or host guests while taking in the scenic greenbelt views and nearby walking trail.
Inside, the updated kitchen is a chef’s dream, with sleek finishes, ample counter space, and modern appliances. The primary bathroom feels like a spa retreat, with elegant fixtures and thoughtful upgrades that create a luxurious atmosphere. Fresh carpeting has recently been installed up the staircase and in all rooms upstairs.
The layout offers two bedrooms downstairs and two upstairs. The downstairs also features a laundry room, living room, dining room, and office space, while the upstairs has a second living area, perfect for relaxation or additional entertainment.
Located in the sought-after neighborhood of Woodbridge, this home is part of a community that features a wonderful golf course within the PGA Golf Community, excellent schools, and close proximity to local amenities. This custom home is a rare find—schedule your showing today and make it yours!
Location
State TX
County Collin
Direction Please use GPS
Rooms
Dining Room 2
Interior
Interior Features Built-in Features, Kitchen Island, Pantry, Walk-In Closet(s)
Heating Central
Cooling Ceiling Fan(s), Central Air
Flooring Hardwood, Tile
Fireplaces Number 2
Fireplaces Type Living Room, Outside
Appliance Dishwasher, Disposal, Electric Oven, Gas Cooktop, Double Oven, Refrigerator, Trash Compactor
Heat Source Central
Exterior
Exterior Feature Covered Patio/Porch, Dog Run, Outdoor Living Center
Garage Spaces 2.0
Fence Wrought Iron
Pool Separate Spa/Hot Tub, Water Feature, Waterfall
Utilities Available City Sewer, City Water
Total Parking Spaces 2
Garage Yes
Private Pool 1
Building
Lot Description Greenbelt
Story Two
Foundation Slab
Level or Stories Two
Schools
Elementary Schools Don Whitt
High Schools Wylie
School District Wylie Isd
Others
Ownership See Agent







