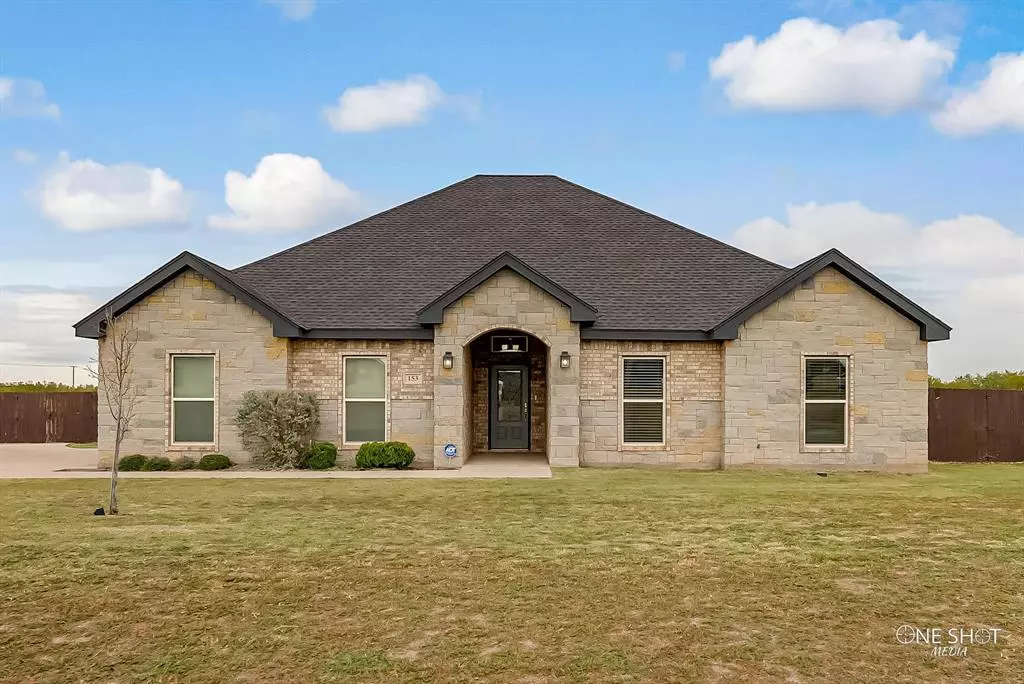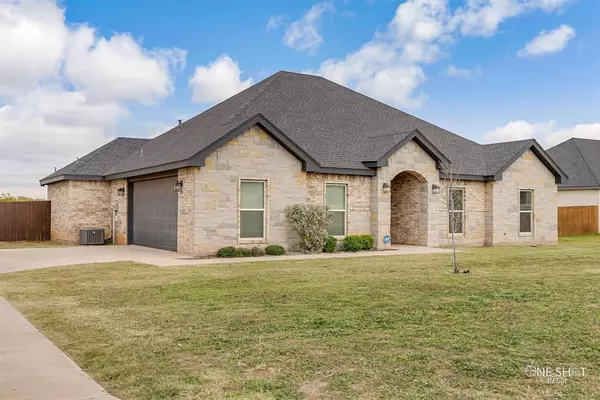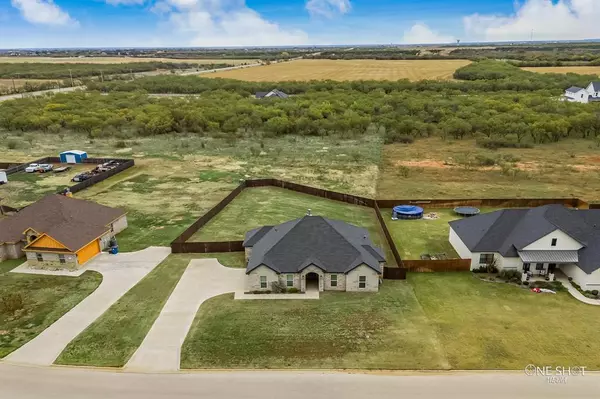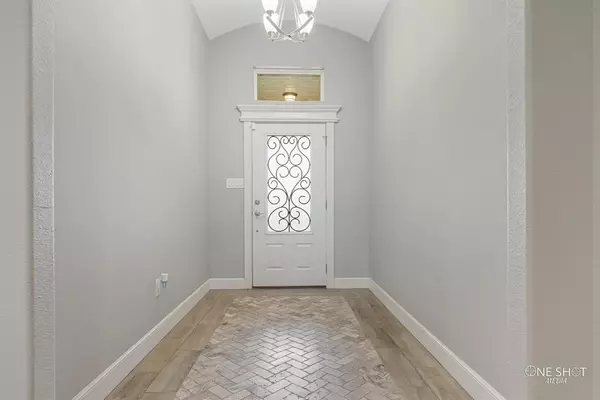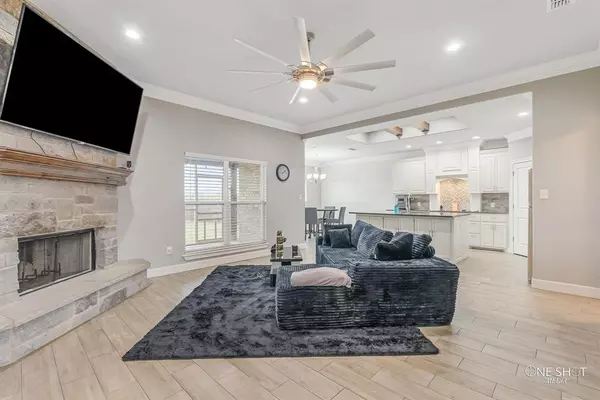
153 Newhouse Drive Abilene, TX 79606
4 Beds
2 Baths
1,893 SqFt
UPDATED:
12/08/2024 09:10 AM
Key Details
Property Type Single Family Home
Sub Type Single Family Residence
Listing Status Active
Purchase Type For Sale
Square Footage 1,893 sqft
Price per Sqft $224
Subdivision Newhouse Farms Sec 1
MLS Listing ID 20793039
Style Traditional
Bedrooms 4
Full Baths 2
HOA Y/N None
Year Built 2019
Annual Tax Amount $5,599
Lot Size 0.507 Acres
Acres 0.507
Property Description
Inside, you'll find an energy-efficient home with foam insulation and an open floor plan. The inviting living area features a 10ft ceiling, double crown molding, a striking wood-burning fireplace, and stylish shiplap accent walls. The spacious kitchen is a chef's dream, complete with a large island and a beautifully beamed ceiling.
Retreat to the primary suite, with accent wall and complete with a walk-in closet, built-ins, a tiled shower, corner tub, and dual sink vanity. Generous sized three additional bedrooms and a full bath are situated on the home's opposite side.
The exterior offers an oversized two-car garage with a workbench area and a sizable covered patio overlooking the lush backyard, enhanced by a front and back sprinkler system. Plenty of room to add a pool and shop.
Location
State TX
County Taylor
Direction South on Buffalo Gap Rd to FM 707, Right on FM 707 and then left on Newhouse Dr. Subdivision is just before 707 Ranch subdivision house will be on left
Rooms
Dining Room 1
Interior
Interior Features Eat-in Kitchen, Flat Screen Wiring, Granite Counters, High Speed Internet Available, Kitchen Island, Pantry
Heating Central, Electric
Cooling Central Air, Electric
Flooring Carpet, Ceramic Tile
Fireplaces Number 1
Fireplaces Type Stone, Wood Burning
Appliance Dishwasher, Electric Cooktop, Electric Oven, Electric Water Heater, Microwave, Convection Oven
Heat Source Central, Electric
Laundry Electric Dryer Hookup, Utility Room, Full Size W/D Area, Washer Hookup
Exterior
Garage Spaces 2.0
Fence Wood
Utilities Available Aerobic Septic, Co-op Electric, Co-op Water, Community Mailbox, Outside City Limits, Underground Utilities
Roof Type Composition
Total Parking Spaces 2
Garage Yes
Building
Lot Description Cleared, Sprinkler System
Story One
Foundation Slab
Level or Stories One
Structure Type Brick,Rock/Stone
Schools
Elementary Schools Wylie West
High Schools Wylie
School District Wylie Isd, Taylor Co.
Others
Restrictions Deed
Ownership Austin
Acceptable Financing Cash, Conventional, FHA, VA Loan
Listing Terms Cash, Conventional, FHA, VA Loan
Special Listing Condition Survey Available



