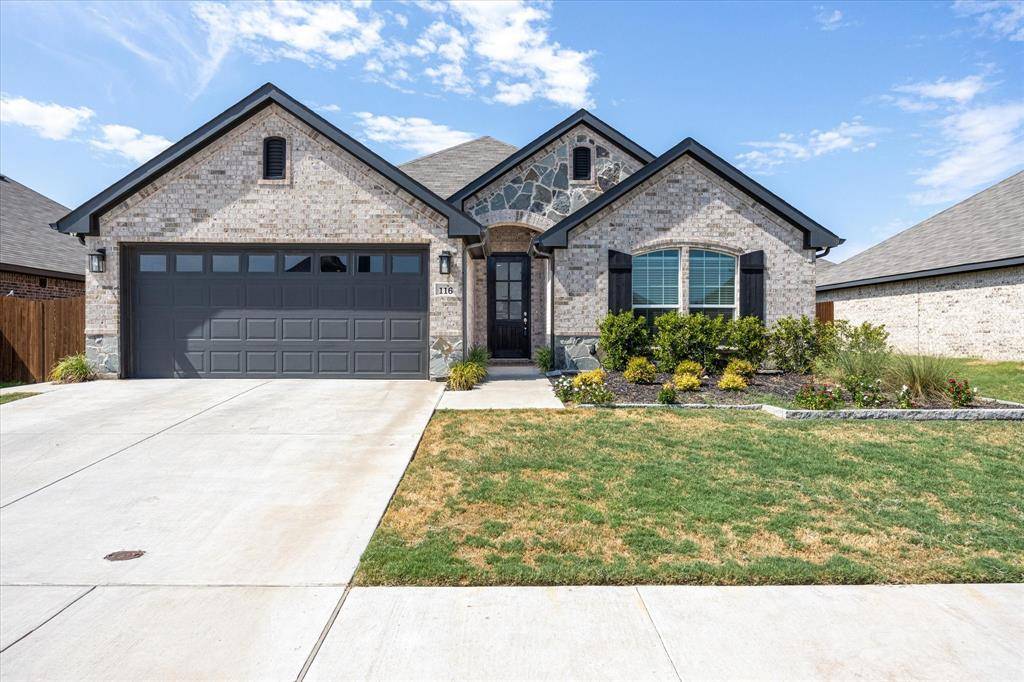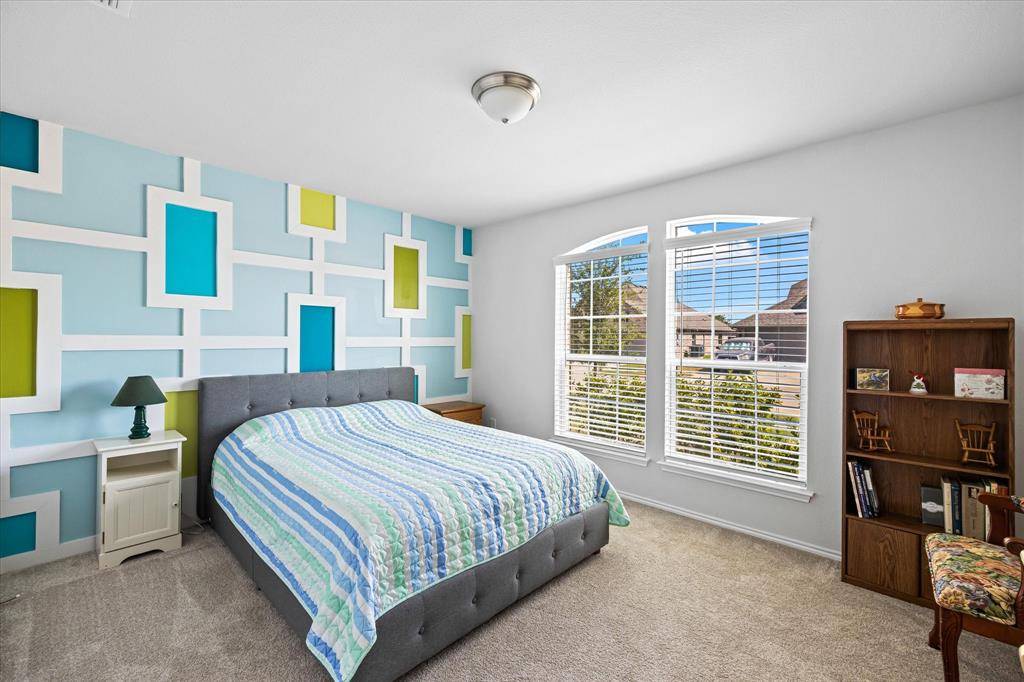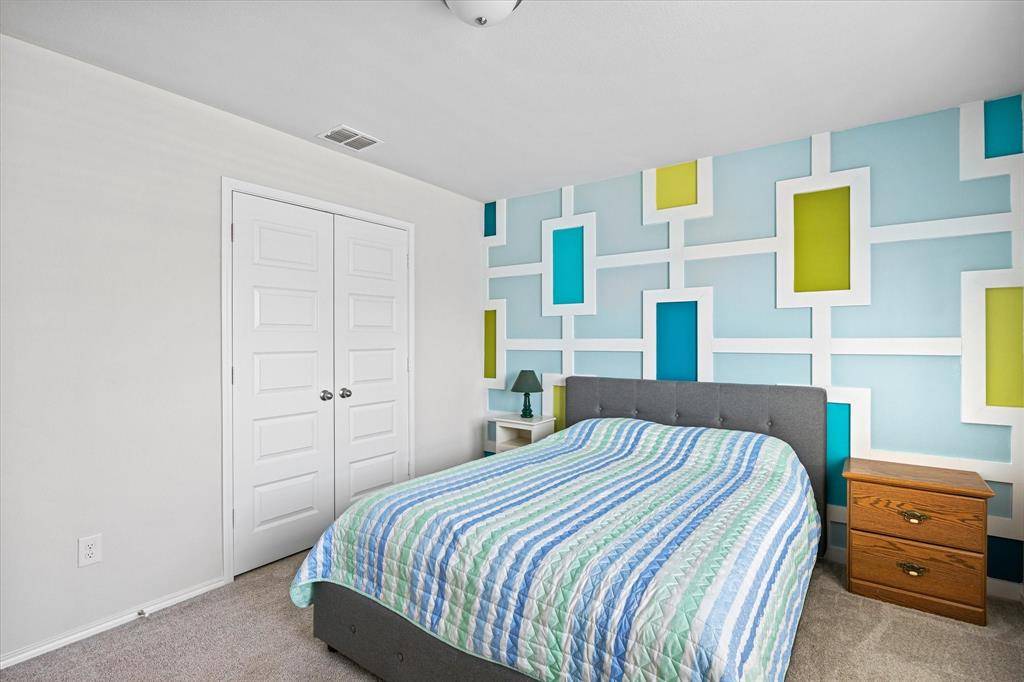Cindy Dunnican
The Dunnican Team at Coldwell Banker Apex, Realtors
cindy@thedunnicanteam.com +1(214) 403-8448116 Cadyn Drive Keene, TX 76059
3 Beds
2 Baths
1,750 SqFt
UPDATED:
Key Details
Property Type Single Family Home
Sub Type Single Family Residence
Listing Status Active
Purchase Type For Sale
Square Footage 1,750 sqft
Price per Sqft $211
Subdivision Bristol Oaks Add
MLS Listing ID 21004497
Style Traditional
Bedrooms 3
Full Baths 2
HOA Fees $250/ann
HOA Y/N Mandatory
Year Built 2022
Annual Tax Amount $5,951
Lot Size 6,011 Sqft
Acres 0.138
Lot Dimensions 100 x 60
Property Sub-Type Single Family Residence
Property Description
The spacious primary suite is a serene retreat with ample natural light and an en-suite bath. Two additional bedrooms provide flexibility for guests, a home office, or creative space. A covered back patio opens to a fully fenced yard with a wood privacy fence—ideal for relaxing, dining, or play.
Enjoy quick access to Hwy 67 and Chisholm Trail Pkwy for easy commuting. Outdoor lovers will appreciate the proximity to Cleburne State Park and Lake Pat Cleburne for hiking, fishing, or weekend picnics. Neighborhood features include curbs, sidewalks, and a community mailbox, enhancing the charm and walkability. Blending tasteful finishes, thoughtful inclusions, and a prime location near nature and conveniences, this home is a rare find. Don't miss your chance to own a beautifully cared-for model home that offers modern elegance and a lifestyle connected to the outdoors.
Location
State TX
County Johnson
Direction From Hwy 67 in Keene turn to S College, then left on Wallen ridge, right on Molly Lane and then right on Cadyn, house on Left, sign on property. GPS friendly
Rooms
Dining Room 1
Interior
Interior Features Decorative Lighting, Double Vanity, Granite Counters, High Speed Internet Available, Pantry, Walk-In Closet(s)
Heating Central, Electric, Heat Pump
Cooling Ceiling Fan(s), Central Air, Electric, Heat Pump, Roof Turbine(s)
Flooring Carpet, Ceramic Tile
Appliance Dishwasher, Disposal, Dryer, Electric Cooktop, Electric Oven, Electric Range, Electric Water Heater, Microwave, Refrigerator, Washer
Heat Source Central, Electric, Heat Pump
Exterior
Exterior Feature Covered Patio/Porch
Garage Spaces 2.0
Fence Back Yard, Fenced, Privacy, Wood
Utilities Available Asphalt, City Sewer, City Water, Community Mailbox, Concrete, Curbs, Electricity Available, Electricity Connected, Individual Water Meter
Roof Type Composition,Shingle
Total Parking Spaces 2
Garage Yes
Building
Lot Description Few Trees, Interior Lot, Landscaped, Level, Sprinkler System, Subdivision
Story One
Foundation Slab
Level or Stories One
Structure Type Brick,Rock/Stone
Schools
Elementary Schools Keene
High Schools Keene
School District Keene Isd
Others
Restrictions Deed,No Mobile Home
Ownership Mary Koehler
Acceptable Financing Cash, Conventional, FHA, VA Loan
Listing Terms Cash, Conventional, FHA, VA Loan
Virtual Tour https://www.propertypanorama.com/instaview/ntreis/21004497






