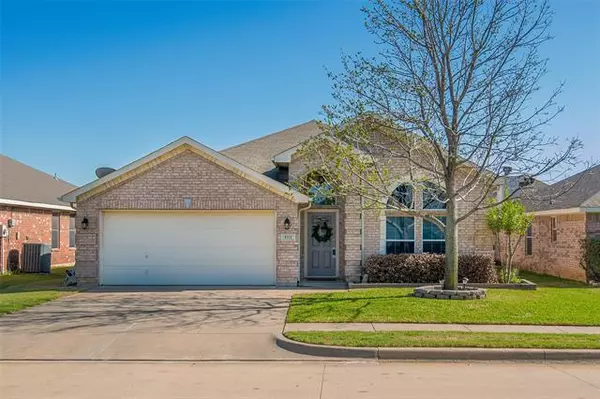For more information regarding the value of a property, please contact us for a free consultation.
8312 Winter Falls Trail Fort Worth, TX 76053
Want to know what your home might be worth? Contact us for a FREE valuation!

Our team is ready to help you sell your home for the highest possible price ASAP
Key Details
Property Type Single Family Home
Sub Type Single Family Residence
Listing Status Sold
Purchase Type For Sale
Square Footage 1,945 sqft
Price per Sqft $159
Subdivision Lakes Of River Trails Add
MLS Listing ID 14549353
Sold Date 05/07/21
Style Traditional
Bedrooms 4
Full Baths 2
HOA Fees $25/qua
HOA Y/N Mandatory
Total Fin. Sqft 1945
Year Built 2005
Annual Tax Amount $6,547
Lot Size 5,619 Sqft
Acres 0.129
Property Description
LOCATION! LOCATION! LOCATION! Bring your pickiest buyers to this move-in ready home. The home features new custom vinyl flooring, Radiant Barrier, freshly sodded front yard; and new wooden privacy fence. Nearly 2000 square feet affords space for an oversized Master Bedroom, three additional bedrooms and a flex room that could be used for Formal Dining or 2nd Living Area. Bright, open floor plan is perfect for family or entertaining. Easy to show. Although information provided is believed to be true and correct Buyers and Buyers Agent to verify all measurements, tax info., schools, etc.
Location
State TX
County Tarrant
Community Jogging Path/Bike Path, Lake, Playground
Direction Hyw 820 exit Trinity Blvd. east to Trinity Lakes Dr. N. (left) Continue 4 blocks to Winter Falls Trl (east) right to 8312 on the right.
Rooms
Dining Room 1
Interior
Interior Features Cable TV Available, High Speed Internet Available, Sound System Wiring
Heating Central, Electric
Cooling Ceiling Fan(s), Central Air, Electric
Flooring Carpet, Ceramic Tile, Laminate
Fireplaces Number 1
Fireplaces Type Wood Burning
Appliance Dishwasher, Disposal, Electric Range, Microwave, Plumbed for Ice Maker, Vented Exhaust Fan, Electric Water Heater
Heat Source Central, Electric
Laundry Electric Dryer Hookup, Full Size W/D Area, Washer Hookup
Exterior
Exterior Feature Rain Gutters
Garage Spaces 2.0
Fence Wood
Community Features Jogging Path/Bike Path, Lake, Playground
Utilities Available City Sewer, City Water, Concrete, Curbs, Individual Water Meter, Sidewalk, Underground Utilities
Roof Type Composition
Garage Yes
Building
Lot Description Few Trees, Interior Lot, Landscaped, Sprinkler System, Subdivision
Story One
Foundation Slab
Structure Type Brick
Schools
Elementary Schools Hursthills
Middle Schools Hurst
High Schools Bell
School District Hurst-Euless-Bedford Isd
Others
Ownership See offer instructions
Acceptable Financing Cash, Conventional, FHA, VA Loan
Listing Terms Cash, Conventional, FHA, VA Loan
Financing Conventional
Read Less

©2024 North Texas Real Estate Information Systems.
Bought with Ji Hyun Kim • Fry Realty


