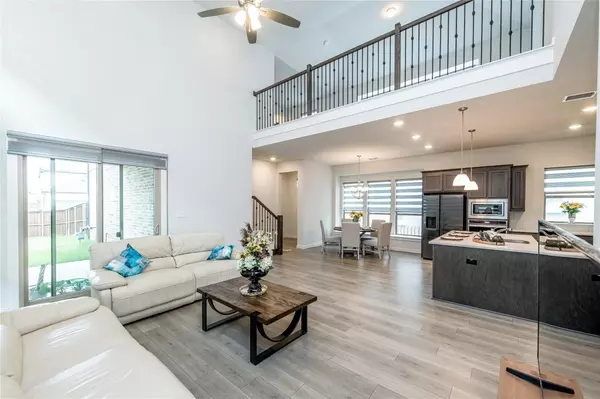For more information regarding the value of a property, please contact us for a free consultation.
985 Sprangletop Street Allen, TX 75013
Want to know what your home might be worth? Contact us for a FREE valuation!

Our team is ready to help you sell your home for the highest possible price ASAP
Key Details
Property Type Single Family Home
Sub Type Single Family Residence
Listing Status Sold
Purchase Type For Sale
Square Footage 2,980 sqft
Price per Sqft $246
Subdivision Village At Twin Creeks Ph Four
MLS Listing ID 20066849
Sold Date 07/11/22
Style Traditional
Bedrooms 5
Full Baths 3
HOA Fees $62
HOA Y/N Mandatory
Year Built 2020
Annual Tax Amount $6,145
Lot Size 4,748 Sqft
Acres 0.109
Property Description
Gently lived like NEW! This home offers great location across the park and playground. Walking distance to the community club house, gym and pool! Study can be used as bedroom, it's located with another bedroom and full bath at the 1st floor. Very open floor plan with large living room, high ceiling bring a lot of natural light. Beautiful back splash and quartz counter tops with plenty of cabinets. Large island with walk-in pantry, gas cooktops with vent to exterior. Dinning area with box windows. Private master suite at the 2nd floor, prewired for TV on the wall. Master bath offers dual sinks, garden tub and shower. Walk in closet along with linen closet. Over sized game room. 2 bedrooms are separate from the master, laundry room has pre plumbing for future vanity sink. A lot of storage in this house. Custom made window treatments in every rooms. HOA maintain the front lawn. Exemplary Allen ISD, easy commute to Hwy 75 &121, minutes away from Allen Premium Outlets and much more! Hurry!
Location
State TX
County Collin
Community Club House, Community Pool, Playground
Direction From Hwy 75, exit Exchange Parkway. Travel West on Exchange Parkway, turn left on Watters Road, turn right on Kennedy, turn right at Benton, left on Sprangletop, the house is on the left.
Rooms
Dining Room 1
Interior
Interior Features Cable TV Available, High Speed Internet Available
Heating Central
Cooling Ceiling Fan(s), Central Air
Flooring Carpet, Tile
Appliance Dishwasher, Disposal, Electric Cooktop, Electric Oven, Microwave, Washer
Heat Source Central
Exterior
Exterior Feature Playground
Garage Spaces 2.0
Fence Wood
Community Features Club House, Community Pool, Playground
Utilities Available City Sewer, City Water
Roof Type Composition
Garage Yes
Building
Lot Description Interior Lot
Story Two
Foundation Slab
Structure Type Brick
Schools
School District Allen Isd
Others
Restrictions None
Ownership See Agent
Acceptable Financing Cash, Conventional
Listing Terms Cash, Conventional
Financing Conventional
Read Less

©2024 North Texas Real Estate Information Systems.
Bought with Nicholas Nordman • Ebby Halliday, Realtors


