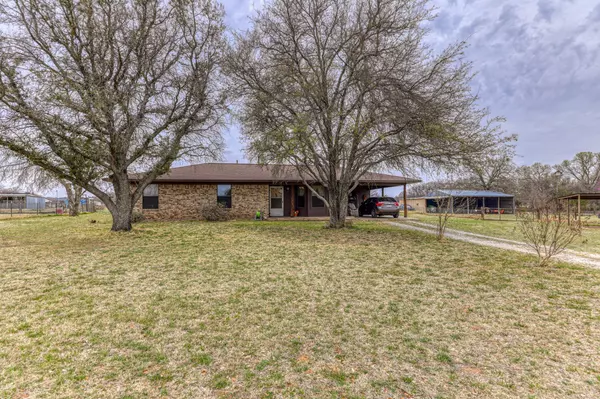$370,000
For more information regarding the value of a property, please contact us for a free consultation.
503 County Road 730 Bluff Dale, TX 76433
3 Beds
2 Baths
1,423 SqFt
Key Details
Property Type Single Family Home
Sub Type Single Family Residence
Listing Status Sold
Purchase Type For Sale
Square Footage 1,423 sqft
Price per Sqft $260
Subdivision Morgan Mill Estate
MLS Listing ID 20021324
Sold Date 08/09/22
Bedrooms 3
Full Baths 2
HOA Y/N None
Year Built 1987
Annual Tax Amount $2,027
Lot Size 2.890 Acres
Acres 2.89
Property Description
LOTS OF POTENTIAL TO BE AN INCOME PROPERTY **Seller is offering $9000.00 Seller's Concession at closing to Buyer for updates** This home has only had one owner and has been very well cared for. Built in 1986 with 3 bedrooms and 2 baths. The kitchen and living room are open concept with a great wood burning fireplace and cute bay window. The bedrooms are spacious with original carpet and linoleum flooring. Built-in book shelf in hallway. The HVAC system was replaced in 2020. Interior paint was done in 2022, exterior paint was done in 2015. New roof in 2015. The property has plenty of room for livestock and has a fenced pasture with a shelter. Additional pens with Metal shelter. There is an additional carport that was built in 2009. The home is located on a dead end street. Great location behind Morgan Mill School and easy access to US-281. It is move in ready with beautiful mature trees and a peach trees.
Location
State TX
County Erath
Direction From I20 take exit 386 towards US281 Stephenville. Go south on US-281. Turn Left on FM 1189. Turn Left on Rd 730. Home is on a the left at the end of the cul a sac. GPS.
Rooms
Dining Room 1
Interior
Interior Features Eat-in Kitchen, Open Floorplan, Paneling
Heating Central, Fireplace(s), Propane
Cooling Central Air
Flooring Carpet, Linoleum
Fireplaces Number 1
Fireplaces Type Wood Burning
Appliance Dishwasher, Gas Cooktop, Gas Oven, Gas Water Heater
Heat Source Central, Fireplace(s), Propane
Laundry Electric Dryer Hookup, Full Size W/D Area
Exterior
Exterior Feature Covered Patio/Porch, Dog Run
Carport Spaces 2
Fence Barbed Wire, Chain Link, Cross Fenced
Utilities Available All Weather Road, Co-op Water, Individual Water Meter, Propane, Septic
Roof Type Composition
Garage No
Building
Lot Description Acreage
Story One
Foundation Slab
Structure Type Brick
Schools
School District Morgan Mill Isd
Others
Restrictions Deed
Ownership See Tax
Acceptable Financing Cash, Conventional, FHA, VA Loan
Listing Terms Cash, Conventional, FHA, VA Loan
Financing Conventional
Special Listing Condition Aerial Photo
Read Less
Want to know what your home might be worth? Contact us for a FREE valuation!

Our team is ready to help you sell your home for the highest possible price ASAP

©2024 North Texas Real Estate Information Systems.
Bought with Marandy Dove • Ebby Halliday Realtors






