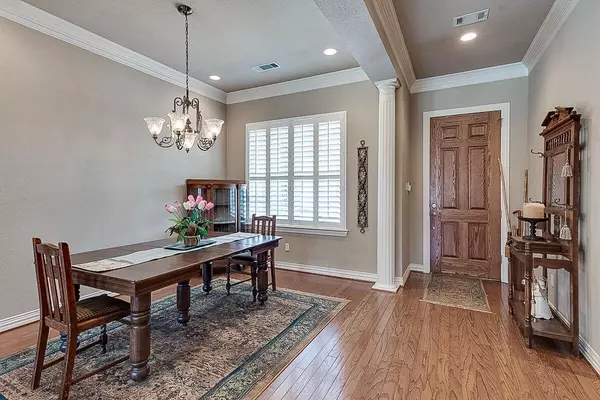$650,000
For more information regarding the value of a property, please contact us for a free consultation.
933 Crestview Drive Bedford, TX 76021
4 Beds
4 Baths
3,311 SqFt
Key Details
Property Type Single Family Home
Sub Type Single Family Residence
Listing Status Sold
Purchase Type For Sale
Square Footage 3,311 sqft
Price per Sqft $196
Subdivision Oaks Of Bedford Add
MLS Listing ID 20084786
Sold Date 09/29/22
Style Traditional
Bedrooms 4
Full Baths 2
Half Baths 2
HOA Y/N None
Year Built 2003
Annual Tax Amount $10,012
Lot Size 10,628 Sqft
Acres 0.244
Property Description
One of a kind Executive custom built home! This One story home was built by a builder as their personal home and therefore has all of the bells and whistles! Note the enormous size of the living area, master bedroom and kitchen. Gourmet Kitchen includes built in Refrigerator, 6 burner gas cooktop, SS appliances, ice machine, wine cooler, bread warmer, huge pantry with second refrigerator. Master suite is a luxurious retreat with custom spa like bath captivating features & designer details throughout including stand alone soaking bathtub, custom vanities & oversized Walk in closets and gas fireplace in master bedroom. The back yard is an expansive and private oasis where you can enjoy the pool & spa and grill in the outdoor kitchen. Pool area has a private bathroom for your pool guests. Study could be 4th bedroom. Must see to appreciate!
Location
State TX
County Tarrant
Direction From HWY 183 go north on Forest Ridge Dr. the left on Hardisty Rd. then right on McLain Rd. then left on Crestview Dr. Home is on the right.
Rooms
Dining Room 1
Interior
Interior Features Built-in Features, Built-in Wine Cooler, Cable TV Available, Cedar Closet(s), Decorative Lighting, Double Vanity, Eat-in Kitchen, Granite Counters, High Speed Internet Available, Kitchen Island
Heating Central, Electric
Cooling Central Air
Flooring Carpet, Ceramic Tile, Wood
Fireplaces Number 2
Fireplaces Type Gas, Gas Logs, Living Room, Master Bedroom
Appliance Built-in Refrigerator, Dishwasher, Disposal
Heat Source Central, Electric
Laundry Electric Dryer Hookup, Utility Room, Full Size W/D Area, Washer Hookup
Exterior
Exterior Feature Attached Grill, Gas Grill, Rain Gutters, Lighting, Outdoor Kitchen, Outdoor Living Center, Private Yard
Garage Spaces 3.0
Fence Wood
Pool Fenced, Gunite, Heated, In Ground, Outdoor Pool
Utilities Available City Sewer, City Water
Roof Type Composition
Garage Yes
Private Pool 1
Building
Lot Description Interior Lot, Landscaped, Sprinkler System, Subdivision
Story One
Foundation Slab
Structure Type Brick,Stone Veneer,Wood
Schools
School District Hurst-Euless-Bedford Isd
Others
Ownership Don Davis, Peggy J Davis
Acceptable Financing Cash, Conventional, FHA, VA Loan
Listing Terms Cash, Conventional, FHA, VA Loan
Financing VA
Read Less
Want to know what your home might be worth? Contact us for a FREE valuation!

Our team is ready to help you sell your home for the highest possible price ASAP

©2024 North Texas Real Estate Information Systems.
Bought with Kristin Bond • Fathom Realty LLC






