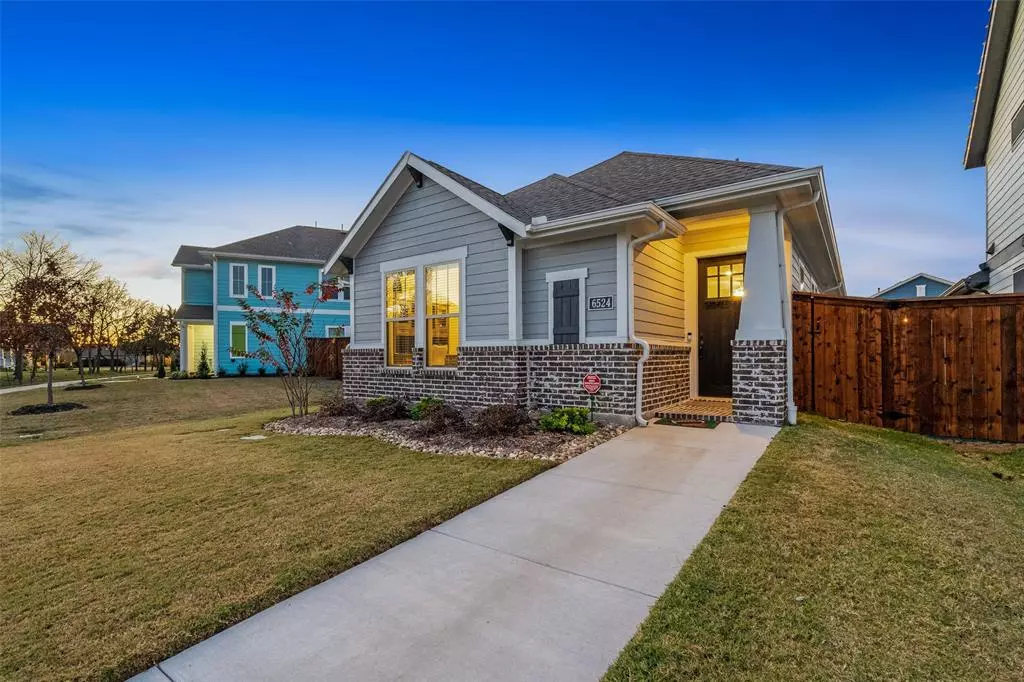$379,900
For more information regarding the value of a property, please contact us for a free consultation.
6524 Green Mews Rowlett, TX 75089
3 Beds
2 Baths
1,640 SqFt
Key Details
Property Type Single Family Home
Sub Type Single Family Residence
Listing Status Sold
Purchase Type For Sale
Square Footage 1,640 sqft
Price per Sqft $231
Subdivision Homestead At Liberty Grv Ph 2
MLS Listing ID 14723613
Sold Date 02/25/22
Style Contemporary/Modern,Traditional
Bedrooms 3
Full Baths 2
HOA Fees $83/qua
HOA Y/N Mandatory
Total Fin. Sqft 1640
Year Built 2020
Annual Tax Amount $1,225
Lot Size 4,007 Sqft
Acres 0.092
Property Description
Charming home with cozy feel on premium greenbelt lot in picturesque neighborhood. Built in 2020 by award winning David Weekley Homes. This like new energy efficient home features 3~2~2 split bedroom floor plan with oversized garage and tankless hot water heater. Luxury VP flooring throughout and ceramic tile at baths. Dream kitchen with quartz ctops,gas cooktop,and huge island with sink and bar area. Open concept plan with lots of natural lighting. Living equipped surround sound prewire and TV mount wire. Large mast bed~bath with fantastic walk in shower, Dual sinks, granite countertops,huge walk in closet. Backyard great to entertain or have pets. Neighborhood with pool, dog park, walking paths, private lake.
Location
State TX
County Dallas
Community Community Pool, Greenbelt, Jogging Path/Bike Path
Direction From PGBT, Turn East on Liberty Grove Rd, Turn Left on Homestead Blvd and Follow to Forced Right on Abercorn Dr, Left on Kessler Dr, Right on Green Mews, Right on Crocket Dr and See Greenbelt on Right, Park Near Community Mailbox then Take Sidewalk to Greenbelt, Second Home on Right~No Yard Sign.
Rooms
Dining Room 1
Interior
Interior Features Cable TV Available, Decorative Lighting, Flat Screen Wiring, High Speed Internet Available, Sound System Wiring
Heating Central, Natural Gas
Cooling Ceiling Fan(s), Central Air, Electric
Flooring Ceramic Tile, Luxury Vinyl Plank
Appliance Dishwasher, Disposal, Electric Oven, Gas Cooktop, Microwave, Plumbed For Gas in Kitchen, Plumbed for Ice Maker, Vented Exhaust Fan
Heat Source Central, Natural Gas
Laundry Electric Dryer Hookup, Full Size W/D Area, Washer Hookup
Exterior
Exterior Feature Covered Patio/Porch, Rain Gutters
Garage Spaces 2.0
Fence Wood
Community Features Community Pool, Greenbelt, Jogging Path/Bike Path
Utilities Available City Sewer, City Water, Community Mailbox, Curbs, Sidewalk, Underground Utilities
Roof Type Composition
Total Parking Spaces 2
Garage Yes
Building
Lot Description Few Trees, Greenbelt, Interior Lot, Landscaped, Sprinkler System, Subdivision
Story One
Foundation Slab
Level or Stories One
Structure Type Brick,Fiber Cement,Siding
Schools
Elementary Schools Choice Of School
Middle Schools Choice Of School
High Schools Choice Of School
School District Garland Isd
Others
Ownership Kathleen Tracy
Acceptable Financing Cash, Conventional, FHA, VA Loan
Listing Terms Cash, Conventional, FHA, VA Loan
Financing Conventional
Special Listing Condition Survey Available
Read Less
Want to know what your home might be worth? Contact us for a FREE valuation!

Our team is ready to help you sell your home for the highest possible price ASAP

©2024 North Texas Real Estate Information Systems.
Bought with Julian Benson • Nextgen Realty


