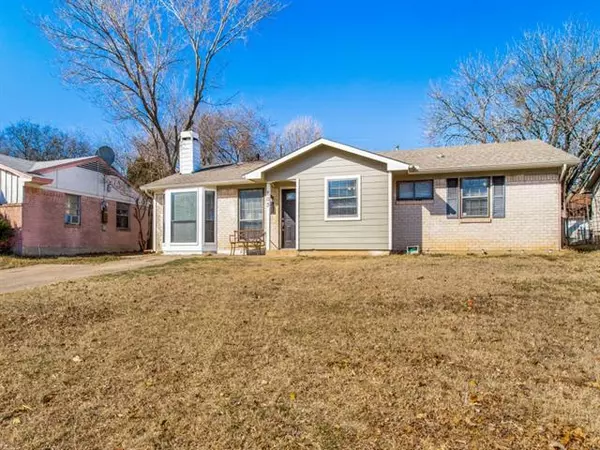For more information regarding the value of a property, please contact us for a free consultation.
603 Summit Ridge Drive Duncanville, TX 75116
Want to know what your home might be worth? Contact us for a FREE valuation!

Our team is ready to help you sell your home for the highest possible price ASAP
Key Details
Property Type Single Family Home
Sub Type Single Family Residence
Listing Status Sold
Purchase Type For Sale
Square Footage 1,832 sqft
Price per Sqft $130
Subdivision Fairmeadows Add 04
MLS Listing ID 14758975
Sold Date 03/31/22
Style Traditional
Bedrooms 4
Full Baths 2
HOA Y/N None
Total Fin. Sqft 1832
Year Built 1963
Annual Tax Amount $5,050
Lot Size 7,797 Sqft
Acres 0.179
Property Description
Spacious 4 bedroom in Duncanville. Multiple flex rooms throughout can serve many purposes such as a study, office, game room, library, even a workout room. The current game room is set up with a bar, ready to entertain and for you top off your rims with your favorite drink. The patio is also another great area to sit back and enjoy your new place. The kitchen boasts durable solid surface countertops, a gas stove, built in microwave and the fridge stays! The extra large washer and dryer area can serve as a pantry space, too. The master has a large walk in closet, cove ceiling and a panel wall feature. Recent upgrades include roof 2017 and HVAC 2021, the baths too! Multiple offers HnB due 02.23.2022 by 8pm.
Location
State TX
County Dallas
Direction From I20 E bound, exit Main St, left on Main St, right on E Carr, then left on Oriole Blvd which turns into Summit Ridge. House is on the left.
Rooms
Dining Room 1
Interior
Interior Features Cable TV Available, Decorative Lighting, Dry Bar, High Speed Internet Available
Heating Central, Natural Gas
Cooling Ceiling Fan(s), Central Air, Electric
Flooring Carpet, Ceramic Tile, Concrete, Laminate, Vinyl
Fireplaces Number 1
Fireplaces Type Wood Burning
Appliance Built-in Gas Range, Disposal, Microwave, Plumbed For Gas in Kitchen, Refrigerator, Gas Water Heater
Heat Source Central, Natural Gas
Laundry Electric Dryer Hookup, Full Size W/D Area, Washer Hookup
Exterior
Exterior Feature Covered Patio/Porch, Rain Gutters, Storage
Fence Wood
Utilities Available City Sewer, City Water, Concrete, Curbs, Individual Gas Meter, Sidewalk
Roof Type Composition
Garage No
Building
Lot Description Few Trees, Subdivision
Story One
Foundation Slab
Structure Type Brick,Siding
Schools
Elementary Schools Fairmeadow
Middle Schools Reed
High Schools Duncanville
School District Duncanville Isd
Others
Restrictions Deed
Ownership Gustavo, & Kara Aguirre
Acceptable Financing Cash, Conventional, FHA, Other, VA Loan
Listing Terms Cash, Conventional, FHA, Other, VA Loan
Financing Conventional
Read Less

©2024 North Texas Real Estate Information Systems.
Bought with Alma Fant • Coldwell Banker Realty


