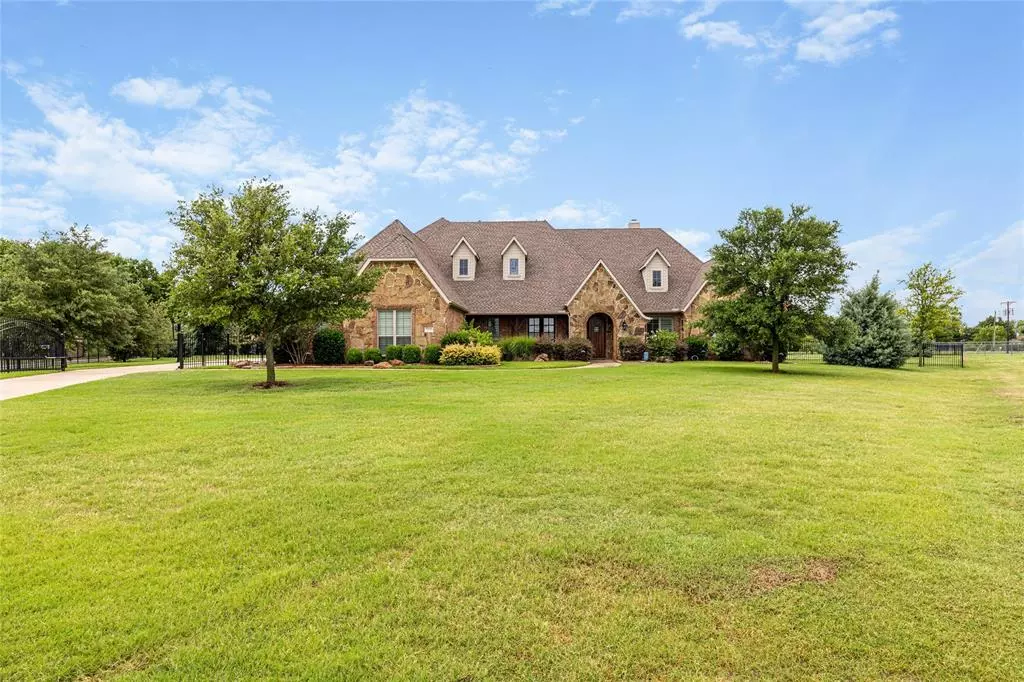$825,000
For more information regarding the value of a property, please contact us for a free consultation.
2095 Toulouse Court Lucas, TX 75002
5 Beds
5 Baths
4,932 SqFt
Key Details
Property Type Single Family Home
Sub Type Single Family Residence
Listing Status Sold
Purchase Type For Sale
Square Footage 4,932 sqft
Price per Sqft $167
Subdivision Claremont Spgs Add Ph Ii
MLS Listing ID 14373181
Sold Date 07/10/20
Style Traditional
Bedrooms 5
Full Baths 5
HOA Fees $75/ann
HOA Y/N Mandatory
Total Fin. Sqft 4932
Year Built 2011
Annual Tax Amount $14,577
Lot Size 1.470 Acres
Acres 1.47
Lot Dimensions 321x320x263
Property Description
Breathtaking backyard Oasis showcases heated pool & spa, cascading waterfalls, outdoor living & kitchen, 1.4 acre treed lot, travertine decking, Cal Flame grill, & outdoor fireplace. Outstanding floorplan with plantation shutters, hardwood floors, beamed & tray ceilings, floor to ceiling stone fireplace. Gourmet kitchen features oversized island & breakfast bar, 48in Thermador gas cooktop 6-burner + griddle, under cabinet lighting, pot filler, double convection oven, quiet dishwasher. Private master suite with luxury bath. Oversized 4 Car garage & parking, fenced yard with automatic gate, lights & drip lines for landscaping & trees, full sprinkler system, natural stone landscaping.
Location
State TX
County Collin
Direction Ingram to Chatfield, to Maplewood to Toulouse Court. DO NOT TAKE MCGARITY.
Rooms
Dining Room 2
Interior
Interior Features Cable TV Available, Decorative Lighting, Flat Screen Wiring, High Speed Internet Available, Vaulted Ceiling(s)
Heating Central, Natural Gas
Cooling Ceiling Fan(s), Central Air, Electric
Flooring Carpet, Ceramic Tile, Wood
Fireplaces Number 2
Fireplaces Type Brick, Gas Starter, Heatilator, Stone
Appliance Convection Oven, Dishwasher, Disposal, Double Oven, Gas Cooktop, Gas Oven, Gas Range, Microwave, Plumbed for Ice Maker, Gas Water Heater
Heat Source Central, Natural Gas
Laundry Electric Dryer Hookup
Exterior
Exterior Feature Attached Grill, Covered Deck, Covered Patio/Porch, Fire Pit, Private Yard, Storage
Garage Spaces 4.0
Fence Wrought Iron
Pool Fenced, Gunite, Heated, In Ground, Separate Spa/Hot Tub, Pool Sweep, Water Feature
Utilities Available Aerobic Septic, Asphalt, City Water, Individual Gas Meter
Roof Type Composition
Total Parking Spaces 4
Garage Yes
Private Pool 1
Building
Lot Description Acreage, Corner Lot, Cul-De-Sac, Irregular Lot, Landscaped, Lrg. Backyard Grass, Sprinkler System
Story Two
Foundation Slab
Level or Stories Two
Structure Type Brick
Schools
Elementary Schools Chandler
Middle Schools Ford
High Schools Allen
School District Allen Isd
Others
Restrictions Deed,No Livestock
Ownership Glenn & Lyn Rupich
Acceptable Financing Cash, Conventional
Listing Terms Cash, Conventional
Financing Conventional
Read Less
Want to know what your home might be worth? Contact us for a FREE valuation!

Our team is ready to help you sell your home for the highest possible price ASAP

©2024 North Texas Real Estate Information Systems.
Bought with Joy Shepard • Keller Williams Realty Allen






