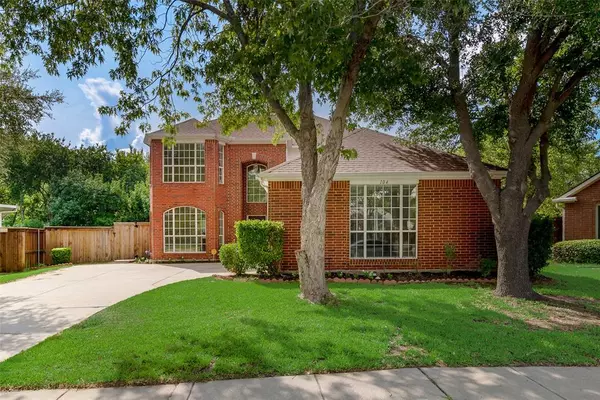For more information regarding the value of a property, please contact us for a free consultation.
104 Bardwell Drive Allen, TX 75002
Want to know what your home might be worth? Contact us for a FREE valuation!

Our team is ready to help you sell your home for the highest possible price ASAP
Key Details
Property Type Single Family Home
Sub Type Single Family Residence
Listing Status Sold
Purchase Type For Sale
Square Footage 2,227 sqft
Price per Sqft $141
Subdivision Shadow Lakes North Ph B
MLS Listing ID 14429560
Sold Date 10/06/20
Style Traditional
Bedrooms 5
Full Baths 2
Half Baths 1
HOA Y/N None
Total Fin. Sqft 2227
Year Built 1997
Annual Tax Amount $6,392
Lot Size 6,969 Sqft
Acres 0.16
Property Description
2 story brick home on a cul-de-sac has large master downstairs with 4 bedrms upstairs. Wood floors in front dining room, living room with fireplace and high ceiling, and also in hallway and master bedroom. Kitchen, breakfast area, master bath, downstairs hall bath, utility room, and upstairs full bath all have ceramic tile. 2 upstair bedrms have carpet and 2 have laminate floors. Large kitchen with plenty of natural light, plus a large covered and enclosed outdoor patio, that opens out to an inviting swimming pool to insure that fun time for family. Back metal gate that opens to a concreted walkway around treed creek behind house for those evening strolls. Thank you for interest, seller accepted an offer.
Location
State TX
County Collin
Direction From Hwy 75, take McDermott/Main St east to Allen Heights, turn right (S), go 1 block and turn right (W) on Defford. Street ends at Bardwell, turn right (N) and drive to cul-de-sac. House on left.
Rooms
Dining Room 2
Interior
Interior Features Cable TV Available
Heating Central, Natural Gas
Cooling Ceiling Fan(s), Central Air, Electric, Window Unit(s)
Flooring Carpet, Ceramic Tile, Laminate, Wood
Fireplaces Number 1
Fireplaces Type Gas Starter, Wood Burning
Appliance Dishwasher, Disposal, Electric Range, Microwave, Plumbed for Ice Maker, Gas Water Heater
Heat Source Central, Natural Gas
Laundry Electric Dryer Hookup, Full Size W/D Area, Washer Hookup
Exterior
Exterior Feature Covered Patio/Porch, Rain Gutters
Garage Spaces 2.0
Fence Metal, Wood
Pool Gunite, In Ground, Pool Sweep
Utilities Available City Sewer, City Water, Concrete, Curbs, Individual Gas Meter, Individual Water Meter
Roof Type Composition
Total Parking Spaces 2
Garage Yes
Private Pool 1
Building
Lot Description Cul-De-Sac, Few Trees, Landscaped, Sprinkler System, Subdivision
Story Two
Foundation Slab
Level or Stories Two
Structure Type Brick
Schools
Elementary Schools Story
Middle Schools Ford
High Schools Allen
School District Allen Isd
Others
Ownership Sandra Amaro
Acceptable Financing Cash, Conventional Assumable, FHA, VA Loan
Listing Terms Cash, Conventional Assumable, FHA, VA Loan
Financing Conventional
Special Listing Condition Aerial Photo, Survey Available
Read Less

©2024 North Texas Real Estate Information Systems.
Bought with Phil Helton • Keller Williams Frisco Stars


