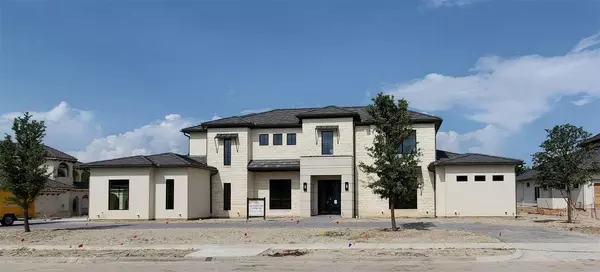For more information regarding the value of a property, please contact us for a free consultation.
804 Kimball Court Allen, TX 75013
Want to know what your home might be worth? Contact us for a FREE valuation!

Our team is ready to help you sell your home for the highest possible price ASAP
Key Details
Property Type Single Family Home
Sub Type Single Family Residence
Listing Status Sold
Purchase Type For Sale
Square Footage 7,671 sqft
Price per Sqft $371
Subdivision Estates Of Twin Creeks Ph Ii
MLS Listing ID 14184781
Sold Date 10/30/20
Style Contemporary/Modern
Bedrooms 5
Full Baths 6
Half Baths 1
HOA Fees $137
HOA Y/N Mandatory
Total Fin. Sqft 7671
Year Built 2020
Annual Tax Amount $12,936
Lot Size 0.690 Acres
Acres 0.69
Lot Dimensions 215x140
Property Description
Brand new construction by Vogue Signature Homes est. completion October 2020. Stunning modern-transitional design overlooking beautiful Twin Creeks Golf Course on nearly 0.7 acre lot in an exclusive gated community. Master bedroom, junior bedroom suite, office, bar, art-exercise room, media room are all down. 3 additional bedrooms, game room and a second laundry room are up. Pool-hot tub by Riverbend pools. No detail was overlooked: Wolf-Sub Zero appliances, two dishwashers, built-in Miele coffee maker. Imported stone-tile flooring, select white oak wood floor, exotic stone countertops, custom cabinetry throughout. Foundation has 101 piers installed, foam insulated walls, concrete roof and much more.
Location
State TX
County Collin
Community Club House, Community Pool, Gated, Golf, Jogging Path/Bike Path, Park, Playground, Tennis Court(S)
Direction From 75 exit McDermott W go right on Shallowater Dr, right on Lakeway Dr , left on Kimball Dr.
Rooms
Dining Room 2
Interior
Interior Features Built-in Wine Cooler, Cable TV Available, Decorative Lighting, High Speed Internet Available, Multiple Staircases, Smart Home System, Sound System Wiring, Wet Bar
Heating Central, Natural Gas
Cooling Ceiling Fan(s), Central Air, Electric
Flooring Carpet, Ceramic Tile, Wood
Fireplaces Number 2
Fireplaces Type Gas Logs, Gas Starter, Heatilator, Master Bedroom
Appliance Built-in Refrigerator, Built-in Coffee Maker, Commercial Grade Range, Commercial Grade Vent, Convection Oven, Dishwasher, Disposal, Double Oven, Electric Oven, Gas Cooktop, Ice Maker, Microwave, Plumbed For Gas in Kitchen, Plumbed for Ice Maker, Vented Exhaust Fan, Warming Drawer, Tankless Water Heater, Gas Water Heater
Heat Source Central, Natural Gas
Laundry Electric Dryer Hookup, Full Size W/D Area, Washer Hookup
Exterior
Exterior Feature Attached Grill, Covered Deck, Covered Patio/Porch, Fire Pit, Rain Gutters
Garage Spaces 4.0
Fence Metal
Pool Gunite, Heated, In Ground, Pool/Spa Combo, Separate Spa/Hot Tub, Pool Sweep, Water Feature
Community Features Club House, Community Pool, Gated, Golf, Jogging Path/Bike Path, Park, Playground, Tennis Court(s)
Utilities Available City Sewer, City Water, Concrete, Curbs, Individual Gas Meter, Individual Water Meter
Roof Type Concrete,Slate,Tile
Garage Yes
Private Pool 1
Building
Lot Description Few Trees, On Golf Course, Sprinkler System, Subdivision
Story Two
Foundation Combination
Structure Type Rock/Stone,Stucco
Schools
Elementary Schools Evans
Middle Schools Lowery
High Schools Allen
School District Allen Isd
Others
Ownership Owner of Record
Acceptable Financing Cash, Conventional
Listing Terms Cash, Conventional
Financing Cash
Read Less

©2024 North Texas Real Estate Information Systems.
Bought with Kelli Mears • Monument Realty


