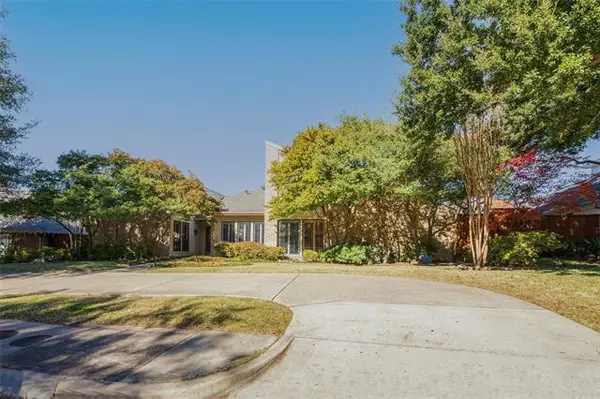For more information regarding the value of a property, please contact us for a free consultation.
7631 Mullrany Drive Dallas, TX 75248
Want to know what your home might be worth? Contact us for a FREE valuation!

Our team is ready to help you sell your home for the highest possible price ASAP
Key Details
Property Type Single Family Home
Sub Type Single Family Residence
Listing Status Sold
Purchase Type For Sale
Square Footage 3,168 sqft
Price per Sqft $173
Subdivision Highlands North
MLS Listing ID 14484223
Sold Date 12/18/20
Style Contemporary/Modern,Traditional
Bedrooms 4
Full Baths 3
Half Baths 1
HOA Y/N Voluntary
Total Fin. Sqft 3168
Year Built 1978
Lot Size 0.254 Acres
Acres 0.254
Property Description
Beautifully updated home with modern design elements throughout in sought after Highlands North ! RIDS feeds into exemplary schools Bowie Elementary, Parkhill & JJ Pearce. Close to Restaurants, Shopping & only minutes to the Tollways & Central expwy for easy commute. Amazing natural light with floor to ceiling windows in both Masters & Living rooms, split floorplan. Large Mater suite with sitting area, fireplace with a beautiful view of the pool with his & her large walk-in closets and built-ins, custom plantation shutters & tons of storage..Recent updates, new roof 2017, new HVAC 2020 and more.. Enjoy lifestyle of lovely neighborhood offering private lakes, walking, jogging & biking path!
Location
State TX
County Dallas
Community Lake
Direction East of Hillcrest on Campbell Rd. to Loch Maree. Make left (north) and take to Mullrany. Make left to home.
Rooms
Dining Room 2
Interior
Interior Features Cable TV Available, Central Vacuum, Decorative Lighting, Dry Bar, Flat Screen Wiring, High Speed Internet Available, Sound System Wiring, Vaulted Ceiling(s), Wet Bar
Heating Central, Natural Gas
Cooling Central Air, Electric
Flooring Wood
Fireplaces Number 2
Fireplaces Type Brick, Gas Logs, Heatilator, Masonry, Master Bedroom
Appliance Convection Oven, Dishwasher, Disposal, Electric Cooktop, Electric Oven, Electric Range, Microwave, Plumbed For Gas in Kitchen, Plumbed for Ice Maker, Refrigerator, Gas Water Heater
Heat Source Central, Natural Gas
Laundry Electric Dryer Hookup, Gas Dryer Hookup
Exterior
Garage Spaces 2.0
Fence Wood
Pool Diving Board, Fenced, Gunite, In Ground, Lap, Sport
Community Features Lake
Utilities Available City Sewer, City Water, Individual Gas Meter, Individual Water Meter, Master Gas Meter, Underground Utilities
Roof Type Composition
Garage Yes
Private Pool 1
Building
Lot Description Many Trees, Sprinkler System, Subdivision
Story One
Foundation Slab
Structure Type Brick
Schools
Elementary Schools Bowie
Middle Schools Parkhill
High Schools Pearce
School District Richardson Isd
Others
Ownership Rick Lanpher Jr
Acceptable Financing Cash, Conventional, FHA, VA Loan
Listing Terms Cash, Conventional, FHA, VA Loan
Financing Cash
Read Less

©2024 North Texas Real Estate Information Systems.
Bought with Michelle Brown • Michelle Brown & Associates


