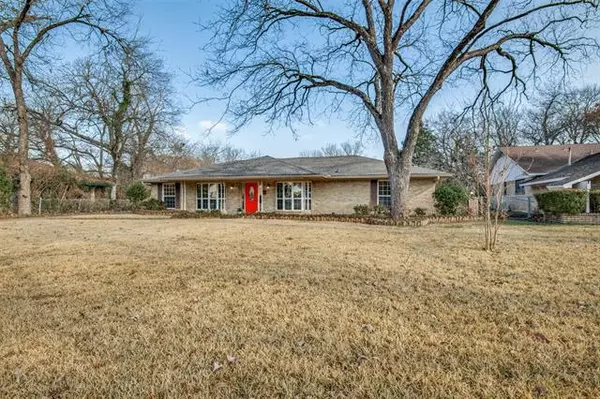For more information regarding the value of a property, please contact us for a free consultation.
2443 W Five Mile Parkway Dallas, TX 75233
Want to know what your home might be worth? Contact us for a FREE valuation!

Our team is ready to help you sell your home for the highest possible price ASAP
Key Details
Property Type Single Family Home
Sub Type Single Family Residence
Listing Status Sold
Purchase Type For Sale
Square Footage 1,920 sqft
Price per Sqft $155
Subdivision Kiestwood Estates
MLS Listing ID 14482036
Sold Date 02/19/21
Style Traditional
Bedrooms 3
Full Baths 2
Half Baths 1
HOA Y/N Voluntary
Total Fin. Sqft 1920
Year Built 1968
Lot Size 0.556 Acres
Acres 0.556
Property Description
Updated Kiestwood Estates home on over half acre creek lot w mature trees. Two living areas, one open to kitchen w vaulted ceiling & inviting fireplace. Kitchen features easy clean glass top cooktop, granite counters & breakfast room. Other living area w formal dining area & more living space to relax or entertain. Generously sized bedrooms. No carpet, luxury vinyl plank living & bedrooms, tile baths & kitchen. Fresh interior paint. Lots of storage & oversized garage w room for work bench, freezer & more. Windows replaced. Outside AC unit replaced 2021. 2020 foundation w warranty. Property extends to middle of creek. Convenient access to highways, Kiest Park, Kiestwood Trail, Tyler Station & Bishop Arts nearby.
Location
State TX
County Dallas
Direction From Bishop Arts drive west on Davis to Hampton Road. Turn left and travel south to Kiest Blvd and turn west/right. 1st left is Five Mile Parkway. House on left with sign in front.
Rooms
Dining Room 2
Interior
Interior Features Cable TV Available, Decorative Lighting, High Speed Internet Available, Vaulted Ceiling(s)
Heating Central, Natural Gas
Cooling Ceiling Fan(s), Central Air, Electric
Flooring Ceramic Tile, Luxury Vinyl Plank
Fireplaces Number 1
Fireplaces Type Gas Starter, Wood Burning
Appliance Dishwasher, Disposal, Electric Cooktop, Electric Oven, Plumbed for Ice Maker, Gas Water Heater
Heat Source Central, Natural Gas
Laundry Electric Dryer Hookup, Full Size W/D Area, Washer Hookup
Exterior
Exterior Feature Covered Patio/Porch, Rain Gutters
Garage Spaces 2.0
Fence Wood
Utilities Available Asphalt, City Sewer, City Water, Curbs, Individual Gas Meter, Individual Water Meter, Overhead Utilities
Waterfront Description Creek
Roof Type Composition
Garage Yes
Building
Lot Description Few Trees, Interior Lot, Lrg. Backyard Grass, Subdivision
Story One
Foundation Slab
Structure Type Brick
Schools
Elementary Schools Webster
Middle Schools Browne
High Schools Kimball
School District Dallas Isd
Others
Restrictions Deed
Ownership Kenneth Rudolph
Acceptable Financing Cash, Conventional
Listing Terms Cash, Conventional
Financing Conventional
Special Listing Condition Flood Plain, Verify Flood Insurance
Read Less

©2024 North Texas Real Estate Information Systems.
Bought with Matthew Kelderman • Keller Williams Realty DPR


