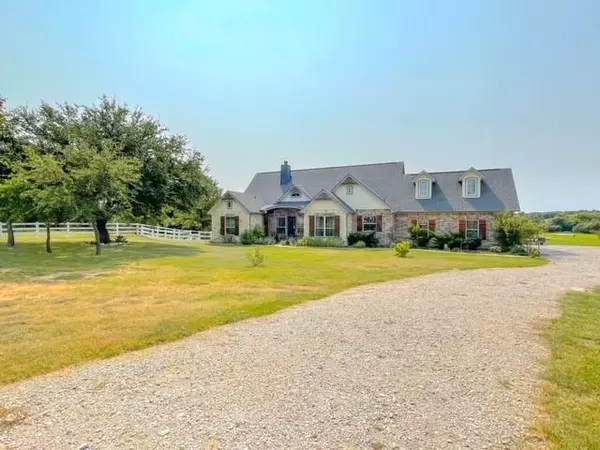$899,000
For more information regarding the value of a property, please contact us for a free consultation.
485 Sandpiper Drive Weatherford, TX 76088
4 Beds
4 Baths
2,676 SqFt
Key Details
Property Type Single Family Home
Sub Type Single Family Residence
Listing Status Sold
Purchase Type For Sale
Square Footage 2,676 sqft
Price per Sqft $335
Subdivision Quail Spgs Ranch
MLS Listing ID 14669427
Sold Date 11/01/21
Style Craftsman
Bedrooms 4
Full Baths 3
Half Baths 1
HOA Fees $22/ann
HOA Y/N Mandatory
Total Fin. Sqft 2676
Year Built 2016
Annual Tax Amount $7,336
Lot Size 4.000 Acres
Acres 4.0
Property Description
This beautiful Texas country home offers resort living while being very private on 4 park like acres. Over 2600 sq ft of living, 4 bedrooms, 3.5 baths & a large living & kitchen space. Perfect for the home chef & entertaining. Take the entertaining outside w the salt water pool, swim up bar to the sunken outdoor kitchen with a full masonry outdoor fireplace. Perfect for entertaining in every season. With over $20,000 in landscaping around the pool that attracts butterflys & hummingbirds while being low maintenance. This home includes an orchard with peach trees, fig trees, & wild plum trees. Personal gated entrance w full fenced & crossed fenced for your pets & livestock. Included loafing barn & 1 car garage.
Location
State TX
County Parker
Community Club House, Gated, Playground
Direction From Weatherford Take FM920 5 miles to 1885 and turn west. Go 5 miles to Quail Springs Dr, left on Bishop, left on Sandpiper.
Rooms
Dining Room 1
Interior
Interior Features Decorative Lighting, Flat Screen Wiring, High Speed Internet Available, Sound System Wiring, Vaulted Ceiling(s)
Heating Central, Electric, Heat Pump, Propane, Solar
Cooling Ceiling Fan(s), Central Air, Electric, Heat Pump
Flooring Carpet, Ceramic Tile
Fireplaces Number 2
Fireplaces Type Insert, Wood Burning
Appliance Commercial Grade Range, Commercial Grade Vent, Dishwasher, Double Oven, Gas Oven, Plumbed For Gas in Kitchen, Refrigerator, Water Filter, Water Purifier, Water Softener, Electric Water Heater
Heat Source Central, Electric, Heat Pump, Propane, Solar
Laundry Electric Dryer Hookup, Full Size W/D Area, Washer Hookup
Exterior
Exterior Feature Attached Grill, Covered Patio/Porch, Fire Pit, Garden(s), Rain Gutters, Outdoor Living Center, Stable/Barn
Garage Spaces 3.0
Fence Cross Fenced, Gate, Other, Vinyl
Pool Cabana, Fenced, Gunite, In Ground, Salt Water, Sport, Water Feature
Community Features Club House, Gated, Playground
Utilities Available Co-op Electric, Outside City Limits, Overhead Utilities, Propane, Septic, Well
Waterfront Description Creek
Roof Type Composition
Street Surface Asphalt
Garage Yes
Private Pool 1
Building
Lot Description Acreage, Bottom, Cul-De-Sac, Few Trees, Landscaped, Pasture, Subdivision
Story Two
Foundation Slab
Structure Type Brick
Schools
Elementary Schools Peaster
Middle Schools Peaster
High Schools Peaster
School District Peaster Isd
Others
Restrictions Animals,Architectural,Deed,No Mobile Home
Ownership Ashley Applegate
Acceptable Financing Cash, Conventional
Listing Terms Cash, Conventional
Financing Conventional
Read Less
Want to know what your home might be worth? Contact us for a FREE valuation!

Our team is ready to help you sell your home for the highest possible price ASAP

©2024 North Texas Real Estate Information Systems.
Bought with Thuy Howeth • Williams Trew Real Estate






