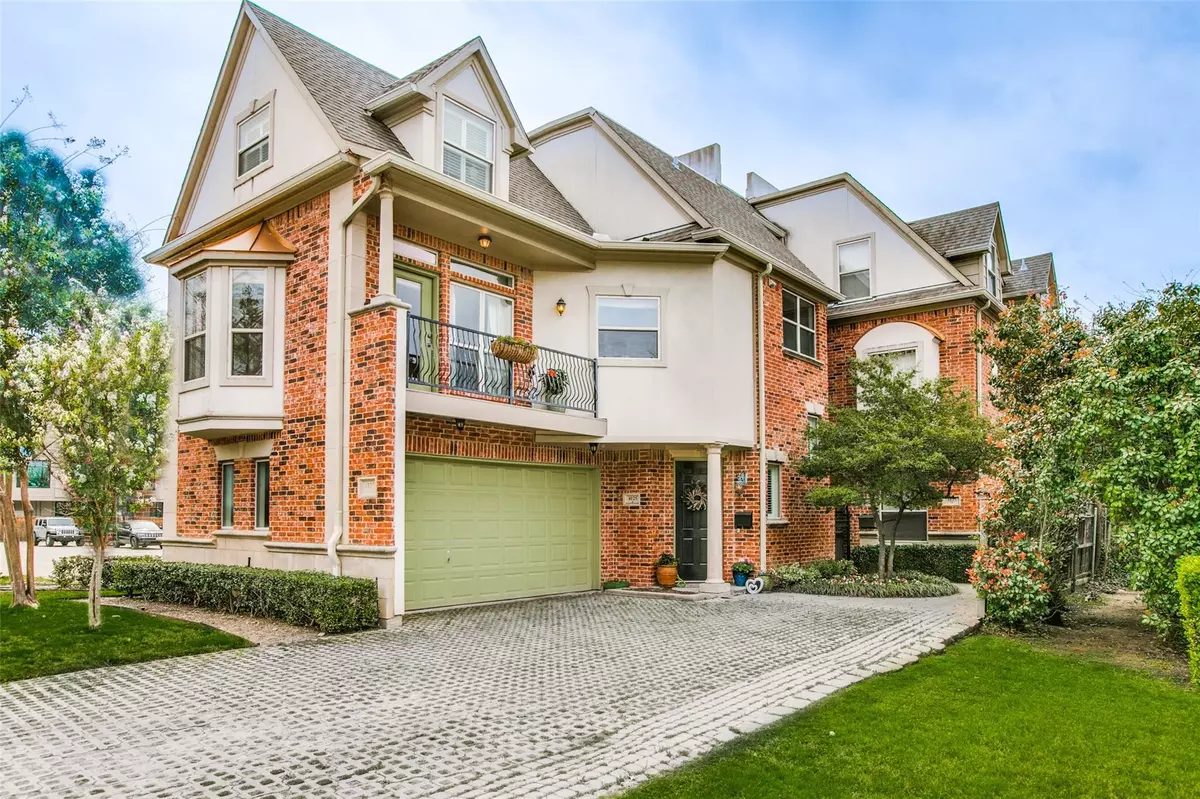$1,149,000
For more information regarding the value of a property, please contact us for a free consultation.
4125 Lovers Lane #C University Park, TX 75225
3 Beds
4 Baths
2,361 SqFt
Key Details
Property Type Condo
Sub Type Condominium
Listing Status Sold
Purchase Type For Sale
Square Footage 2,361 sqft
Price per Sqft $486
Subdivision Lovers Lane Condo 4125
MLS Listing ID 20026046
Sold Date 06/27/22
Style Traditional
Bedrooms 3
Full Baths 3
Half Baths 1
HOA Fees $300/mo
HOA Y/N Mandatory
Year Built 2002
Annual Tax Amount $5,973
Lot Size 6,751 Sqft
Acres 0.155
Lot Dimensions 50X135
Property Description
Unit C is the largest property in the building of three units, with a townhome feel. The gated front door opens into a slate entry hall with high ceilings & custom grass cloth shades throughout. One bedroom & full bath are located on the 1st floor w access to a private patio on the east side. An open floor plan on the 2cd floor includes a kitchen with stainless appliances, granite counters, and a breakfast bar. The light filled dining & living rooms both open to a grilling balcony. Two additional bedrooms are located on the 3rd floor. A spacious primary bedroom with a sitting area & balcony, a spa like bathroom & walk-in closet, & a third adjacent bedroom and full bath which is perfect for a small office or guest room. Walking distance to HPHS & sports events, as well as the shops & restaurants on Lovers Lane.
Location
State TX
County Dallas
Direction East of Tollway. or From Preston Road go west on Lovers. Property is on south side of street & east of Westchester intersection. Parking available on Lovers in front of building on south side of Lovers. PLEASE DO NOT PARK in private driveway.
Rooms
Dining Room 2
Interior
Interior Features Cable TV Available, Decorative Lighting, Double Vanity, Dry Bar, Flat Screen Wiring, High Speed Internet Available, Open Floorplan, Pantry, Vaulted Ceiling(s), Walk-In Closet(s)
Heating Central, Fireplace(s), Natural Gas, Zoned
Cooling Ceiling Fan(s), Central Air, Electric, Gas, Zoned
Flooring Carpet, Hardwood, Marble, Slate
Fireplaces Number 1
Fireplaces Type Gas Logs, Gas Starter, Glass Doors, Living Room, Metal, Stone
Appliance Dishwasher, Disposal, Electric Oven, Gas Cooktop, Gas Water Heater, Microwave, Convection Oven, Plumbed For Gas in Kitchen, Plumbed for Ice Maker, Refrigerator, Tankless Water Heater
Heat Source Central, Fireplace(s), Natural Gas, Zoned
Laundry Electric Dryer Hookup, Utility Room, Full Size W/D Area, Washer Hookup
Exterior
Exterior Feature Balcony, Courtyard, Garden(s), Rain Gutters
Garage Spaces 2.0
Fence Fenced, Privacy, Wood, Wrought Iron
Utilities Available Alley, Cable Available, City Sewer, City Water, Curbs, Electricity Available, Individual Gas Meter, Individual Water Meter, Phone Available, Sewer Available, Sidewalk
Roof Type Composition
Garage Yes
Building
Lot Description Interior Lot
Story Three Or More
Foundation Slab
Structure Type Brick,Fiber Cement,Stucco
Schools
School District Highland Park Isd
Others
Ownership Susan Levanas
Acceptable Financing Conventional
Listing Terms Conventional
Financing Cash
Read Less
Want to know what your home might be worth? Contact us for a FREE valuation!

Our team is ready to help you sell your home for the highest possible price ASAP

©2024 North Texas Real Estate Information Systems.
Bought with Non-Mls Member • NON MLS






