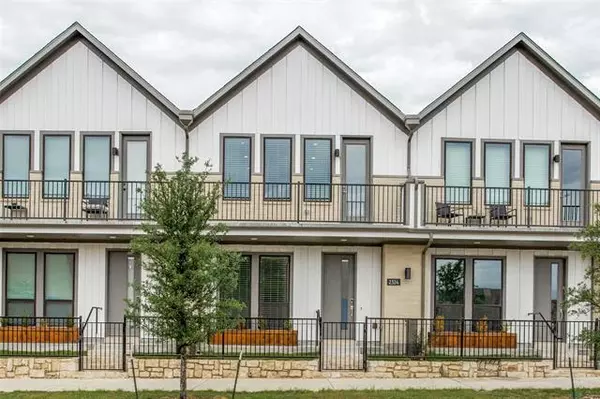For more information regarding the value of a property, please contact us for a free consultation.
2324 Rook Drive Dallas, TX 75211
Want to know what your home might be worth? Contact us for a FREE valuation!

Our team is ready to help you sell your home for the highest possible price ASAP
Key Details
Property Type Townhouse
Sub Type Townhouse
Listing Status Sold
Purchase Type For Sale
Square Footage 1,516 sqft
Price per Sqft $276
Subdivision Fort Worth Avenue Twnhms
MLS Listing ID 20041768
Sold Date 06/06/22
Style Contemporary/Modern
Bedrooms 2
Full Baths 2
Half Baths 1
HOA Fees $175/mo
HOA Y/N Mandatory
Year Built 2021
Lot Size 1,350 Sqft
Acres 0.031
Property Description
Great opportunity to purchase newly built townhome, never lived in. Centre Living Homes ''Laurel'' plan offers spacious, open living area, dining area and kitchen. Kitchen features large island with sink & place for bar stools, gas stove, BI oven and microwave, pantry, & vinyl plank floors. Whirlpool refrigerator, washer and dryer included! Living room opens to kitchen and to balcony with view of downtown Dallas skyline. Vinyl plank floors. Master bedroom offers WIC, double sinks, and shower. Downstairs there is a bedroom with ensuite bath and a bonus room which can be a study or third bedroom. Concrete floors downstairs. Ceiling fans, blinds, and dimmers on lights. Security system. Powder bath off kitchen. Attached two car garage. Centrally located in North Oak Cliff, the community provides easy access to Bishop Arts, Trinity Groves, and walking distance to Stevens Park Golf Course. Quick access to I-30 & downtown. Stevens Park Townhomes has green spaces, a dog park, & guest parking.
Location
State TX
County Dallas
Community Park
Direction Take Hampton Road exit from I-30. Follow signs to Fort Worth Avenue. Turn right on to Fort Worth Avenue. Condo complex is at northwest corner of Fort Worth Avenue and W. Colorado Blvd.
Rooms
Dining Room 1
Interior
Interior Features Eat-in Kitchen, High Speed Internet Available, Kitchen Island, Open Floorplan, Pantry, Walk-In Closet(s)
Heating Central, Natural Gas
Cooling Central Air, Electric
Flooring Concrete, Luxury Vinyl Plank
Fireplaces Type None
Appliance Dishwasher, Disposal, Dryer, Gas Cooktop, Gas Oven, Gas Water Heater, Microwave, Plumbed For Gas in Kitchen, Refrigerator, Washer
Heat Source Central, Natural Gas
Laundry Electric Dryer Hookup, Utility Room, Full Size W/D Area
Exterior
Exterior Feature Balcony
Garage Spaces 2.0
Fence Front Yard, Wrought Iron
Community Features Park
Utilities Available City Sewer, City Water, Community Mailbox, Electricity Connected, Individual Gas Meter, Individual Water Meter
Roof Type Composition
Garage Yes
Building
Lot Description Landscaped, Sprinkler System
Story Two
Foundation Slab
Structure Type Brick,Concrete,Wood
Schools
School District Dallas Isd
Others
Ownership Leonore Quintanilla, Christine Escobedo
Acceptable Financing Cash, Conventional
Listing Terms Cash, Conventional
Financing Conventional
Read Less

©2024 North Texas Real Estate Information Systems.
Bought with Robin Nicks • Fathom Realty LLC


