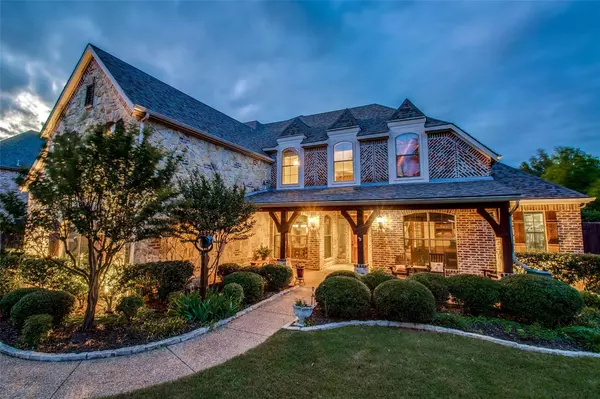For more information regarding the value of a property, please contact us for a free consultation.
611 Mockingbird Drive Murphy, TX 75094
Want to know what your home might be worth? Contact us for a FREE valuation!

Our team is ready to help you sell your home for the highest possible price ASAP
Key Details
Property Type Single Family Home
Sub Type Single Family Residence
Listing Status Sold
Purchase Type For Sale
Square Footage 4,632 sqft
Price per Sqft $178
Subdivision Aviary Ph 2
MLS Listing ID 20069549
Sold Date 07/13/22
Style Traditional
Bedrooms 5
Full Baths 3
Half Baths 1
HOA Fees $33/ann
HOA Y/N Mandatory
Year Built 2003
Annual Tax Amount $10,904
Lot Size 0.510 Acres
Acres 0.51
Property Description
This amazing executive estate is sure to wow the most discerning buyers. Located on one of the premier streets in Murphy it boasts 5 bedrooms, 3.75 baths and has an open floor plan that is sure to impress. The half acre lot gives you plenty of room to run around and play basketball or relax under your gazebo. The front porch is also delightful and welcomes all visitors. Study makes working from home convenient and is located in the front of the home for a quiet environment. The master is Texas size with a dual sided fireplace and a gigantic closet. Guest bedroom down. The kitchen has plenty of storage and great flow. Large breakfast and dining areas on either side of your massive family room. Three bedrooms, one Jack and Jill bath, one hall and attached bath. Massive Gameroom and Media. Plenty of room to put a pool in if you'd like and there is already a pool bath with a shower and outdoor entrance. Very intuitive floor plan, close to dining and shopping. Come see us today!
Location
State TX
County Collin
Community Greenbelt, Jogging Path/Bike Path, Park, Playground, Pool
Direction From 544, North on Heritage, Left on Mockingbird, house is on your Right
Rooms
Dining Room 2
Interior
Interior Features Cable TV Available, Decorative Lighting, Granite Counters, High Speed Internet Available, Kitchen Island, Open Floorplan, Pantry, Vaulted Ceiling(s), Walk-In Closet(s)
Heating Gas Jets
Cooling Electric
Flooring Ceramic Tile, Tile, Wood
Fireplaces Number 2
Fireplaces Type Bedroom, Decorative, Den, Double Sided, Gas Logs, Gas Starter, Glass Doors
Appliance Built-in Gas Range, Dishwasher, Disposal, Gas Cooktop, Gas Oven, Gas Water Heater, Microwave
Heat Source Gas Jets
Laundry Electric Dryer Hookup, Utility Room, Full Size W/D Area
Exterior
Exterior Feature Basketball Court, Covered Deck, Covered Patio/Porch, Rain Gutters, Lighting, Rain Barrel/Cistern(s)
Garage Spaces 3.0
Fence Back Yard, Fenced
Community Features Greenbelt, Jogging Path/Bike Path, Park, Playground, Pool
Utilities Available City Sewer, City Water
Roof Type Composition
Garage Yes
Building
Lot Description Few Trees, Interior Lot, Landscaped, Lrg. Backyard Grass, Sprinkler System
Story Two
Foundation Slab
Structure Type Brick
Schools
High Schools Plano East
School District Plano Isd
Others
Ownership Mary Anna Walker
Financing Conventional
Read Less

©2024 North Texas Real Estate Information Systems.
Bought with Paige Ngo • Angela Katai


