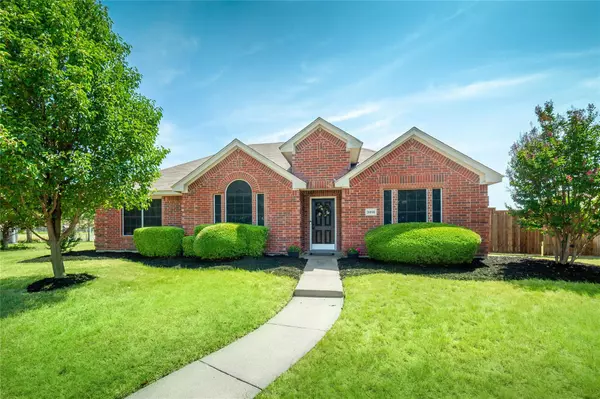For more information regarding the value of a property, please contact us for a free consultation.
3818 Warwick Lane Richardson, TX 75082
Want to know what your home might be worth? Contact us for a FREE valuation!

Our team is ready to help you sell your home for the highest possible price ASAP
Key Details
Property Type Single Family Home
Sub Type Single Family Residence
Listing Status Sold
Purchase Type For Sale
Square Footage 1,804 sqft
Price per Sqft $235
Subdivision Carrington Estates Ph Iii
MLS Listing ID 20095630
Sold Date 08/19/22
Style Traditional
Bedrooms 3
Full Baths 2
HOA Fees $25/ann
HOA Y/N Mandatory
Year Built 1998
Annual Tax Amount $6,436
Lot Size 0.390 Acres
Acres 0.39
Property Description
BACK ON MARKET DUE TO NO FAULT TO PROPERTY. PREVIOUS BUYER WANTED DETACHED GARAGE THAT IS NOT ALLOWED BY HOA. Second chances are not common! Do not miss this opportunity to own this .39 Acre oversized lot 1 story charmer in Richardson feeding into Plano Schools. This beautiful move in ready home features 3 beds, 2 full baths, 2 dining areas & an office! Upon entry, you are greeted by your dining room & office with stylish french doors. Your new kitchen features quartz countertops, stylish white cabinets, stainless appliances & a cozy breakfast nook. The living room features a wood burning fireplace, pre-wired for flat screen tv, & views of your backyard. Primary bedroom feature a garden tub, seperate shower & oversized walk in closet! Outside your .39 acre back yard features an electric gate & backs onto a quiet greenbelt. Enjoy dinners on your modern pergola on the patio. Near lots of dining & entertainment options! NEW HVAC 2021. SEARCH 3818 WARWICK ON YouTube for video tour.
Location
State TX
County Collin
Community Greenbelt
Direction See GPS
Rooms
Dining Room 2
Interior
Interior Features Cable TV Available, Decorative Lighting, Double Vanity, Eat-in Kitchen, Flat Screen Wiring, Granite Counters, High Speed Internet Available, Pantry, Wainscoting, Walk-In Closet(s), Wired for Data
Heating Central, Electric
Cooling Ceiling Fan(s), Central Air, Electric
Flooring Carpet, Ceramic Tile, Laminate
Fireplaces Number 1
Fireplaces Type Living Room, Masonry, Wood Burning
Equipment Irrigation Equipment
Appliance Dishwasher, Disposal, Dryer, Electric Range, Electric Water Heater, Microwave, Plumbed for Ice Maker, Refrigerator, Washer
Heat Source Central, Electric
Laundry Electric Dryer Hookup, Utility Room, Full Size W/D Area, Washer Hookup
Exterior
Exterior Feature Fire Pit
Garage Spaces 2.0
Fence Wood
Community Features Greenbelt
Utilities Available Alley, City Sewer, City Water
Roof Type Composition
Garage Yes
Building
Lot Description Adjacent to Greenbelt, Few Trees, Interior Lot, Landscaped, Lrg. Backyard Grass, Sprinkler System, Subdivision
Story One
Foundation Slab
Structure Type Brick
Schools
High Schools Plano East
School District Plano Isd
Others
Ownership See Tax
Acceptable Financing Cash, Conventional, FHA, VA Loan
Listing Terms Cash, Conventional, FHA, VA Loan
Financing Conventional
Read Less

©2024 North Texas Real Estate Information Systems.
Bought with Sigal Davidow • Pinnacle Realty Advisors


