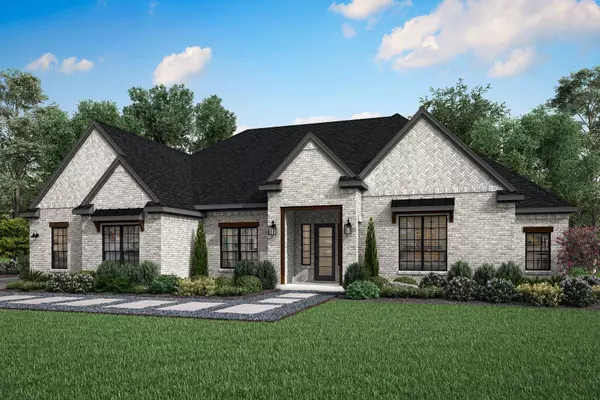For more information regarding the value of a property, please contact us for a free consultation.
125 Coolidge Court Weston, TX 75009
Want to know what your home might be worth? Contact us for a FREE valuation!

Our team is ready to help you sell your home for the highest possible price ASAP
Key Details
Property Type Single Family Home
Sub Type Single Family Residence
Listing Status Sold
Purchase Type For Sale
Square Footage 3,361 sqft
Price per Sqft $252
Subdivision Van Buren Estates
MLS Listing ID 20147708
Sold Date 11/07/22
Bedrooms 4
Full Baths 3
Half Baths 1
HOA Fees $41/ann
HOA Y/N Mandatory
Year Built 2022
Lot Size 1.000 Acres
Acres 1.0
Property Description
Functionality and elegance combine to create this gorgeous home at Van Buren Estates. Situated on a one-acre home site, this spacious home is brimming with curb appeal and luxury finishes. The open floor plan, sprawling bedrooms, soaring ceilings, chef-inspired kitchen and added media room leave nothing to be desired. Designed to enhance your lifestyle, this home showcases spacious indoor and outdoor entertaining areas, abundant storage, lush front yard landscaping and exquisite interior details. This beautiful, new home is located within the community of Van Buren Estates, where residents enjoy breathtaking views and an incredible location.
Location
State TX
County Collin
Direction Take 75 (Centeral Expressway) North and exit Laud Howell Parkway (Exit 43). Turn left and proceed for .25 miles. Turn right at Trinity Falls Parkway and proceed for .5 miles. Turn left at Weston Road (FM 543) and continue for 5 miles. Property is on your left.
Rooms
Dining Room 2
Interior
Interior Features Built-in Features, Built-in Wine Cooler, Chandelier, Decorative Lighting, Double Vanity, Eat-in Kitchen, Flat Screen Wiring, Kitchen Island, Natural Woodwork, Open Floorplan, Walk-In Closet(s)
Heating Central, Electric, Fireplace(s)
Cooling Ceiling Fan(s), Central Air, Electric
Flooring Carpet, Ceramic Tile, Hardwood
Fireplaces Number 1
Fireplaces Type Family Room
Appliance Dishwasher, Disposal, Gas Cooktop, Microwave, Double Oven, Refrigerator
Heat Source Central, Electric, Fireplace(s)
Exterior
Exterior Feature Built-in Barbecue, Covered Patio/Porch, Outdoor Kitchen
Garage Spaces 3.0
Utilities Available Aerobic Septic, City Water, Co-op Electric, Co-op Water, Propane, Sidewalk
Roof Type Composition
Garage Yes
Building
Story One
Foundation Slab
Structure Type Brick
Schools
School District Mckinney Isd
Others
Ownership Terrata Homes
Financing Conventional
Read Less

©2024 North Texas Real Estate Information Systems.
Bought with Tom Grisak • Keller Williams Realty Allen


