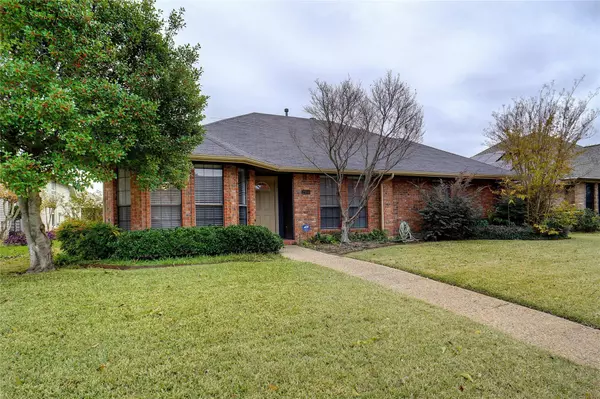$385,000
For more information regarding the value of a property, please contact us for a free consultation.
2004 Greenstone Trail Carrollton, TX 75010
3 Beds
2 Baths
1,656 SqFt
Key Details
Property Type Single Family Home
Sub Type Single Family Residence
Listing Status Sold
Purchase Type For Sale
Square Footage 1,656 sqft
Price per Sqft $232
Subdivision Meadow Ridge
MLS Listing ID 20219843
Sold Date 01/26/23
Style Traditional
Bedrooms 3
Full Baths 2
HOA Y/N None
Year Built 1986
Annual Tax Amount $5,763
Lot Size 7,448 Sqft
Acres 0.171
Property Description
Completely updated interior! One story home in desirable & highly sought after Meadow Ridge neighborhood. Clean, light & bright with neutral colors throughout. Good sized living area with gas starter fireplace & built-ins, formal dining room with crown & chair moldings, kitchen has new counters & appliances, both bathrooms have been completely updated. Master bedroom is split from the other bedrooms, walk-in closets in all bedrooms. Great storage throughout! Private backyard with wood fence, rear entry garage with alley access, enclosed sunroom patio. New lighting and ceiling fans, new 2inch faux blinds. Ready to move it! Great home for entertaining!
Location
State TX
County Denton
Direction SRT 121 exit Hebron and go east on Hebron; go past Josey Lane and turn left on North Cliff; turn right on Greenstone Trail; home will be on the right.
Rooms
Dining Room 2
Interior
Interior Features Decorative Lighting, Open Floorplan, Pantry, Walk-In Closet(s)
Heating Central, Fireplace(s), Natural Gas
Cooling Ceiling Fan(s), Central Air, Electric
Flooring Carpet, Laminate, Simulated Wood
Fireplaces Number 1
Fireplaces Type Brick, Family Room, Gas, Living Room, Raised Hearth
Appliance Dishwasher, Disposal, Electric Cooktop, Electric Oven, Microwave
Heat Source Central, Fireplace(s), Natural Gas
Laundry Electric Dryer Hookup, Gas Dryer Hookup, Utility Room, Full Size W/D Area, Washer Hookup
Exterior
Exterior Feature Rain Gutters, Private Yard
Garage Spaces 2.0
Fence Wood
Utilities Available City Sewer, City Water, Curbs
Roof Type Composition,Shingle
Garage Yes
Building
Lot Description Few Trees, Interior Lot, Landscaped, Lrg. Backyard Grass, Sprinkler System, Subdivision
Story One
Foundation Slab
Structure Type Brick
Schools
Elementary Schools Indian Creek
School District Lewisville Isd
Others
Ownership Estate of Janis Lynn Edwards
Acceptable Financing Cash, Conventional, FHA, VA Loan
Listing Terms Cash, Conventional, FHA, VA Loan
Financing Conventional
Read Less
Want to know what your home might be worth? Contact us for a FREE valuation!

Our team is ready to help you sell your home for the highest possible price ASAP

©2024 North Texas Real Estate Information Systems.
Bought with Lauren Stevens • Coldwell Banker Apex, REALTORS






