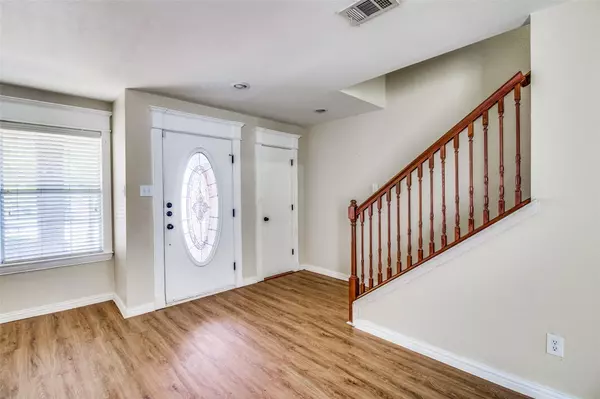$377,000
For more information regarding the value of a property, please contact us for a free consultation.
2012 Wellington Point Heartland, TX 75126
5 Beds
4 Baths
3,304 SqFt
Key Details
Property Type Single Family Home
Sub Type Single Family Residence
Listing Status Sold
Purchase Type For Sale
Square Footage 3,304 sqft
Price per Sqft $114
Subdivision Heartland Tr A Ph 2B
MLS Listing ID 20195556
Sold Date 01/25/23
Style Traditional
Bedrooms 5
Full Baths 3
Half Baths 1
HOA Fees $17
HOA Y/N Mandatory
Year Built 2009
Annual Tax Amount $11,110
Lot Size 6,838 Sqft
Acres 0.157
Property Description
Beautiful Brick 5 Bedrooms, 3.5 Bathrooms, 3 Car Garage located in the Heartland Community. Wonderful Living Room and Dining Combo. Large Kitchen with Granite Countertops, Large Island, Bar Stool Sitting Area and Stainless Steel Appliances. Two Master Bedrooms, one upstairs and one down. Downstairs boasts a Spacious Master Bedroom with Large Walk-in Closet, Jetted Tub and Separate Shower. Second Master Bedroom Upstairs with Beautiful Master Bath. There is also a Game Room or second Living Room and 3 Secondary Bedrooms with Walk-In Closets on the second floor. Great Backyard with Storage Shed.
Location
State TX
County Kaufman
Community Club House, Community Dock, Community Pool, Greenbelt, Jogging Path/Bike Path, Lake, Park, Playground
Direction Off FM 741 coming from Forney, TX; left into Heartland Community; right on River Brook; left on Foothill; right on Wellington; Home is on the Left.
Rooms
Dining Room 2
Interior
Interior Features Built-in Features, Cable TV Available, Decorative Lighting, Eat-in Kitchen, Granite Counters, High Speed Internet Available, Kitchen Island, Walk-In Closet(s)
Heating Central, Electric, Humidity Control
Cooling Ceiling Fan(s), Central Air, Electric, Humidity Control
Flooring Carpet, Ceramic Tile, Laminate, Vinyl
Appliance Dishwasher, Disposal, Electric Range, Electric Water Heater, Microwave, Refrigerator
Heat Source Central, Electric, Humidity Control
Laundry Electric Dryer Hookup, Full Size W/D Area, Washer Hookup
Exterior
Exterior Feature Storage
Garage Spaces 3.0
Fence Wood
Community Features Club House, Community Dock, Community Pool, Greenbelt, Jogging Path/Bike Path, Lake, Park, Playground
Utilities Available City Sewer, City Water, Curbs, Individual Water Meter, Sidewalk, Underground Utilities
Roof Type Composition
Garage Yes
Building
Lot Description Few Trees, Interior Lot, Lrg. Backyard Grass, Sprinkler System, Subdivision
Story Two
Foundation Slab
Structure Type Brick,Vinyl Siding
Schools
Elementary Schools Barbara Walker
School District Crandall Isd
Others
Ownership SFR Acquisitions
Acceptable Financing Cash, Conventional, FHA, VA Loan
Listing Terms Cash, Conventional, FHA, VA Loan
Financing FHA
Read Less
Want to know what your home might be worth? Contact us for a FREE valuation!

Our team is ready to help you sell your home for the highest possible price ASAP

©2024 North Texas Real Estate Information Systems.
Bought with Katie Aranda • JPAR Arlington






