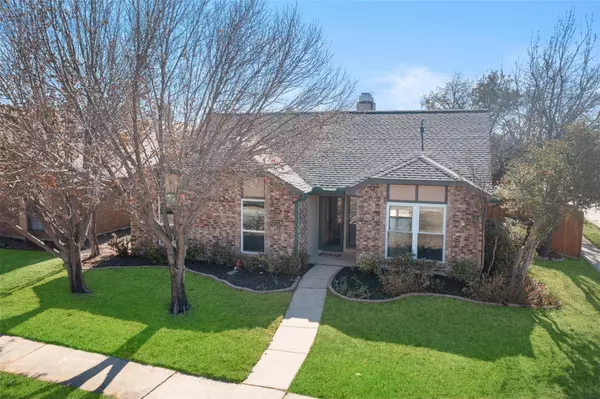For more information regarding the value of a property, please contact us for a free consultation.
4101 Driscoll Drive N The Colony, TX 75056
Want to know what your home might be worth? Contact us for a FREE valuation!

Our team is ready to help you sell your home for the highest possible price ASAP
Key Details
Property Type Single Family Home
Sub Type Single Family Residence
Listing Status Sold
Purchase Type For Sale
Square Footage 1,476 sqft
Price per Sqft $250
Subdivision Colony No 29
MLS Listing ID 20229500
Sold Date 02/14/23
Bedrooms 3
Full Baths 2
HOA Y/N None
Year Built 1985
Lot Size 6,128 Sqft
Acres 0.1407
Lot Dimensions 56X110
Property Description
**Multiple Offers** Please submit highest and best offer by Monday, January 16 by 5pm**
Adorable home in a fantastic location for quick and convenient access to schools, community park, retail & restaurants and quick access to Lake Lewisville and HWY 121! This 3 bedroom home is on a corner lot with a lake view and provides a spacious living area anchored by a brick fireplace. All new windows (2018) throughout make the home light & bright! Secondary bathroom has been updated. Kitchen has ample storage, a new dishwasher and garbage disposal (2021) and prep space with a lake view. Private and spacious primary bedroom with ensuite bath that has been updated with granite vanity top, dual sinks, beautiful tile shower & walk-in closet. This backyard is perfect for entertainment with a new fence (2022), fresh sod and freshly stained extended covered deck with fire pit. Shed as well. Home wired for a hot tub and surround sound. New electric panel in garage & AC(2018), New Roof (2019)
Location
State TX
County Denton
Community Greenbelt, Lake, Playground, Sidewalks
Direction Off of FM-423 turn west onto North Colony Blvd. Turn right on Newton St. Turn right onto Ethridge Dr. Home is on the corner of Driscoll Dr and Ethridge Dr.
Rooms
Dining Room 1
Interior
Interior Features Open Floorplan, Vaulted Ceiling(s), Walk-In Closet(s)
Heating Central, Electric, Fireplace(s)
Cooling Ceiling Fan(s), Central Air
Flooring Carpet, Luxury Vinyl Plank, Tile
Fireplaces Number 1
Fireplaces Type Living Room, Wood Burning
Appliance Dishwasher, Disposal, Electric Oven, Microwave
Heat Source Central, Electric, Fireplace(s)
Laundry Electric Dryer Hookup, Utility Room, Full Size W/D Area
Exterior
Exterior Feature Covered Deck, Private Yard
Garage Spaces 2.0
Fence Back Yard, Fenced, Gate
Community Features Greenbelt, Lake, Playground, Sidewalks
Utilities Available All Weather Road, Alley, City Sewer, City Water
Roof Type Composition
Garage Yes
Building
Lot Description Corner Lot, Many Trees, Water/Lake View
Story One
Foundation Slab
Structure Type Brick
Schools
Elementary Schools Ethridge
School District Lewisville Isd
Others
Ownership See Tax Roles
Acceptable Financing Cash, Conventional, FHA, VA Loan
Listing Terms Cash, Conventional, FHA, VA Loan
Financing Conventional
Read Less

©2024 North Texas Real Estate Information Systems.
Bought with Tiffany Caballero • Monument Realty


