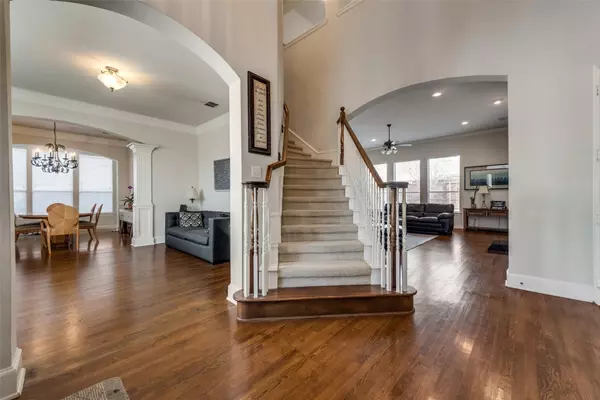$749,999
For more information regarding the value of a property, please contact us for a free consultation.
2512 Carroll Court Flower Mound, TX 75022
5 Beds
4 Baths
3,446 SqFt
Key Details
Property Type Single Family Home
Sub Type Single Family Residence
Listing Status Sold
Purchase Type For Sale
Square Footage 3,446 sqft
Price per Sqft $217
Subdivision The Woods At Wellington
MLS Listing ID 20224464
Sold Date 03/15/23
Style Traditional
Bedrooms 5
Full Baths 3
Half Baths 1
HOA Fees $34
HOA Y/N Mandatory
Year Built 2001
Annual Tax Amount $10,965
Lot Size 0.283 Acres
Acres 0.283
Property Description
Grab this rare opportunity to become a Flower Mound resident in the highly desirable The Woods at Wellington, within walking distance of exemplary Wellington Elementary, Mckamy MS AND Flower Mound HS and close to retail and many other amenities! This Sotherby Homes, 3446 SF, 2-story sits on a corner lot of a cul-de-sac with huge front and back yards, perfect for entertaining and relaxing. You can also entertain and relax at the Wellington Activity Center, which includes a club house, a fitness center, 2 pools, 2 playgrounds, tennis courts, basketball court, and more! Or, hang out in your living room, family room or kitchen downstairs or in the game room upstairs, or hole up in the study, downstairs primary bedroom or 1 of the 4 upstairs bedrooms. The house is as roomy or as cozy as you want. New roof, fence and AC unit recently installed. So, start the New Year in your new house and enjoy it for years to come! Once you Flower Mound, you’ll never Outward Bound again!
Location
State TX
County Denton
Community Club House, Community Pool, Curbs, Fitness Center, Jogging Path/Bike Path, Playground, Pool, Sidewalks, Tennis Court(S), Other
Direction Follow GPS. Take Hwy 121 to Flower Mound Rd and head west. Turn left on Arbor Creek Ln, another left on Matterhorn Ln, right on St. Mark Dr, and a final left on Carroll Ct. The house is the first house on the left.
Rooms
Dining Room 1
Interior
Interior Features Cable TV Available, Eat-in Kitchen, Flat Screen Wiring, Granite Counters, High Speed Internet Available, Open Floorplan, Pantry, Walk-In Closet(s)
Heating Central, Electric, Fireplace(s)
Cooling Ceiling Fan(s), Central Air, Electric
Flooring Carpet, Hardwood, Tile
Fireplaces Number 1
Fireplaces Type Family Room, Gas, Gas Starter
Appliance Dishwasher, Disposal, Gas Cooktop, Microwave, Double Oven, Plumbed For Gas in Kitchen, Refrigerator, Vented Exhaust Fan
Heat Source Central, Electric, Fireplace(s)
Laundry Electric Dryer Hookup, Utility Room, Full Size W/D Area, Washer Hookup
Exterior
Exterior Feature Rain Gutters, Private Yard, Other
Garage Spaces 3.0
Fence Back Yard, Wood
Community Features Club House, Community Pool, Curbs, Fitness Center, Jogging Path/Bike Path, Playground, Pool, Sidewalks, Tennis Court(s), Other
Utilities Available Alley, Cable Available, City Sewer, City Water, Concrete, Curbs, Electricity Available, Individual Gas Meter, Individual Water Meter, Natural Gas Available, Phone Available, Sewer Available, Sidewalk
Roof Type Composition
Garage Yes
Building
Lot Description Corner Lot, Cul-De-Sac, Few Trees, Interior Lot, Landscaped, Lrg. Backyard Grass, Sprinkler System, Subdivision
Story Two
Foundation Slab
Structure Type Brick
Schools
Elementary Schools Wellington
School District Lewisville Isd
Others
Restrictions Easement(s)
Acceptable Financing 1031 Exchange, Cash, Conventional, FHA, VA Loan
Listing Terms 1031 Exchange, Cash, Conventional, FHA, VA Loan
Financing VA
Special Listing Condition Utility Easement
Read Less
Want to know what your home might be worth? Contact us for a FREE valuation!

Our team is ready to help you sell your home for the highest possible price ASAP

©2024 North Texas Real Estate Information Systems.
Bought with Becca Willett • All City Real Estate, Ltd. Co.






