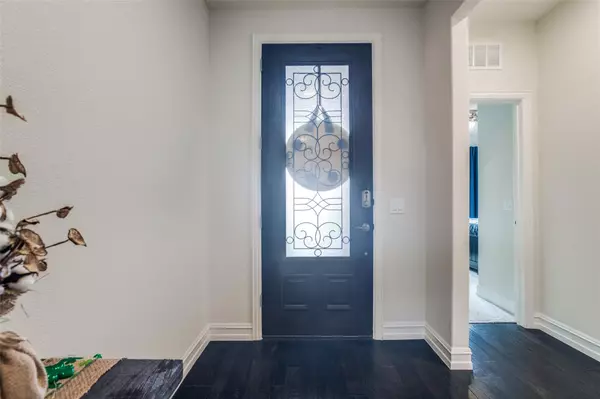$569,900
For more information regarding the value of a property, please contact us for a free consultation.
2701 Redbridge Lane Mckinney, TX 75071
3 Beds
2 Baths
2,179 SqFt
Key Details
Property Type Single Family Home
Sub Type Single Family Residence
Listing Status Sold
Purchase Type For Sale
Square Footage 2,179 sqft
Price per Sqft $261
Subdivision Auburn Hills Ph 4
MLS Listing ID 20262008
Sold Date 03/29/23
Style Traditional
Bedrooms 3
Full Baths 2
HOA Fees $62/qua
HOA Y/N Mandatory
Year Built 2019
Annual Tax Amount $8,048
Lot Size 6,403 Sqft
Acres 0.147
Property Description
Meticulously maintained nearly new home in highly sought after Prosper ISD community! This single story 3-bedroom 2-bath home is a special McKinney find in the Auburn Hills Community. Situated on a tranquil, low-traffic street lined with sidewalks, the home’s location is perfect for walks around the neighborhood. Community features walking and biking trails, green space, resort style pool, catch and release ponds. Upgrades within the home include hand-scraped hardwood floors, stylish kitchen lighting, upgraded granite countertops and cabinet finish. Upgraded home office, flex space. Private ensuite bathroom, upgraded spa-like walk-in shower, walk-in closet. TESLA Lvl 2 EV Charger! New reinforced, stamped, hand-stained concrete patio extension. Close to Baylor-Scott-White hospital, restaurants, grocery stores, shopping, theaters, US Hwy. 380, US 75, DNT. LOCATED ON THE SAME GRID AS THE HOSPITAL. This is the right home at the right price at the right time! Don't wait on this one!
Location
State TX
County Collin
Community Electric Car Charging Station
Direction From US 75 northbound from Dallas, Exit US 380 Westbound past Baylor Hospital and past North Lake Forest Drive. Turn right onto Auburn Hills Pkwy. Second Exit at Roundabout. Pass community pool/playground, make right at Redbridge Ln. Straight on Redbridge Lane past roundabout. home on left.
Rooms
Dining Room 1
Interior
Interior Features Decorative Lighting, Double Vanity, Eat-in Kitchen, Granite Counters, Kitchen Island, Open Floorplan, Pantry, Walk-In Closet(s)
Heating Central
Cooling Central Air
Flooring Carpet, Hardwood, Other
Appliance Dishwasher, Disposal, Electric Oven, Gas Cooktop, Microwave, Convection Oven
Heat Source Central
Laundry Electric Dryer Hookup, Full Size W/D Area
Exterior
Exterior Feature Covered Patio/Porch, Rain Gutters, Uncovered Courtyard
Garage Spaces 2.0
Community Features Electric Car Charging Station
Utilities Available City Sewer, City Water, Co-op Electric
Roof Type Asphalt
Garage Yes
Building
Story One
Foundation Slab
Structure Type Brick
Schools
Elementary Schools Mike And Janie Reeves
Middle Schools Bill Hays
High Schools Rock Hill
School District Prosper Isd
Others
Ownership See Tax Record
Financing Conventional
Read Less
Want to know what your home might be worth? Contact us for a FREE valuation!

Our team is ready to help you sell your home for the highest possible price ASAP

©2024 North Texas Real Estate Information Systems.
Bought with Padideh Sabouri • Better Homes and Gardens Real Estate, Winans






