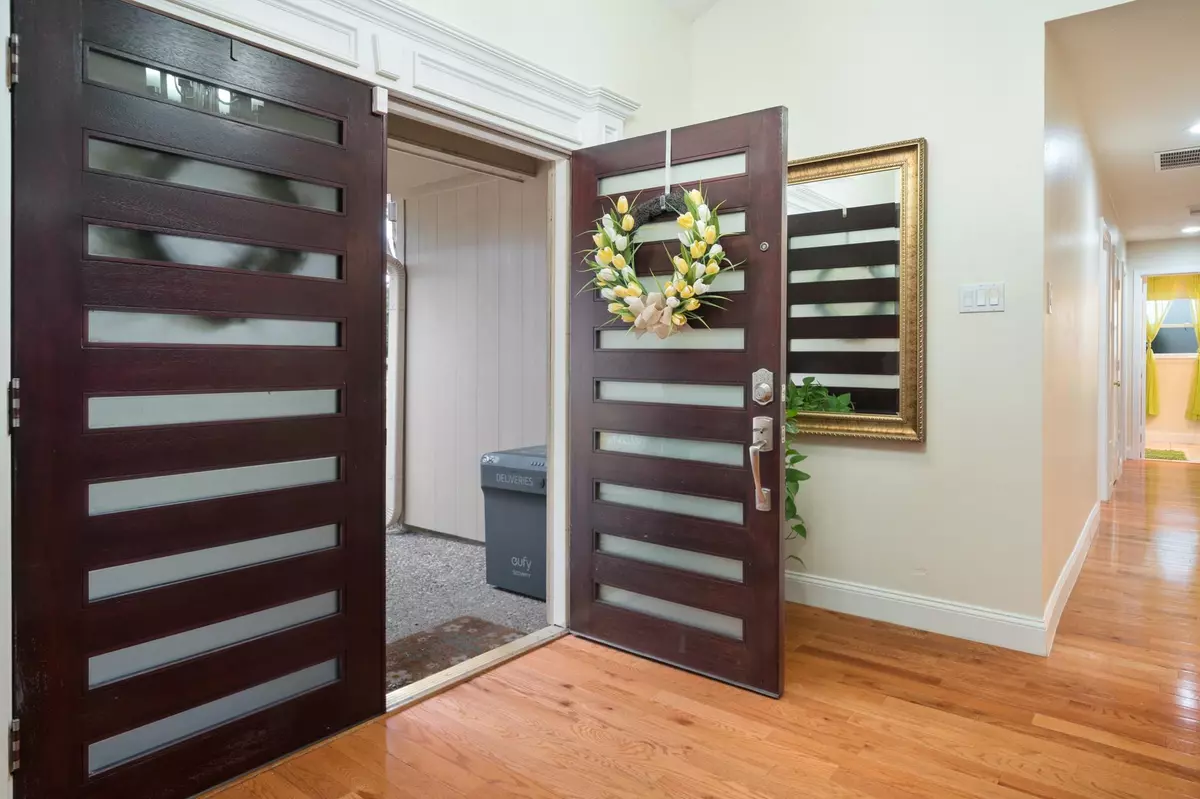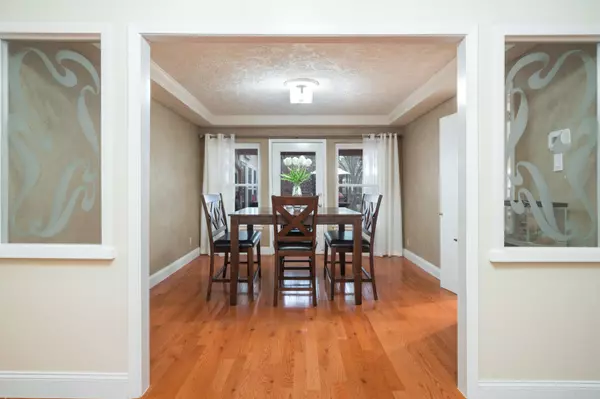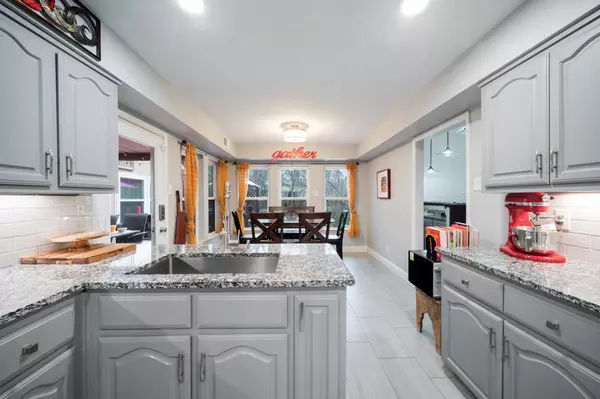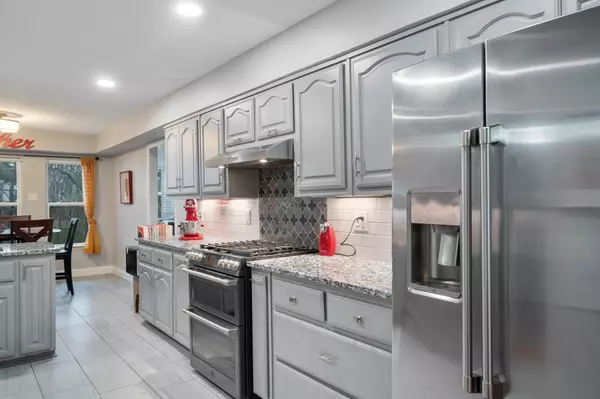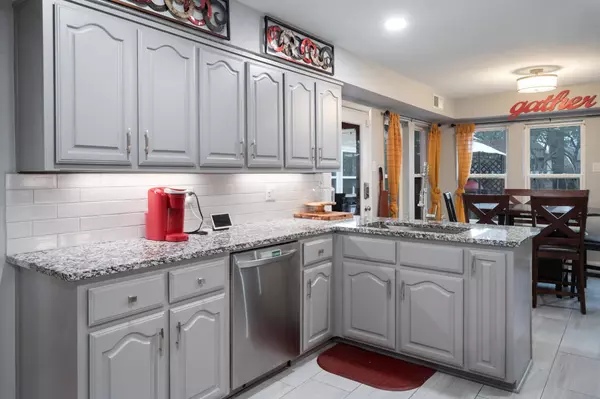$698,900
For more information regarding the value of a property, please contact us for a free consultation.
2405 Springwood Lane Richardson, TX 75082
4 Beds
4 Baths
3,944 SqFt
Key Details
Property Type Single Family Home
Sub Type Single Family Residence
Listing Status Sold
Purchase Type For Sale
Square Footage 3,944 sqft
Price per Sqft $177
Subdivision Springpark West Add 01
MLS Listing ID 20271819
Sold Date 03/31/23
Style Contemporary/Modern
Bedrooms 4
Full Baths 2
Half Baths 2
HOA Fees $94/ann
HOA Y/N Mandatory
Year Built 1974
Annual Tax Amount $10,659
Lot Size 0.472 Acres
Acres 0.472
Property Description
Discover your dream home on this nearly half-acre cul-de-sac lot, where perfection and serenity meet. Enter to an inviting and bright atmosphere that immediately draws you in, with an open-concept design that's perfect for hosting guests. The kitchen is a culinary masterpiece, fully renovated with granite countertops, complementing cabinets, and a stunning backsplash, all centered around a comfortable eat-in area. The living room is equally impressive, boasting a stone fireplace, and elegant wood beam ceilings. The private owner's suite is tucked away for peace and tranquility, with a stunning ensuite that features a walk-in shower, dual sinks, and a relaxing bathtub. Unwind on your covered patio, taking in the scenic views and seclusion of the backyard with mature trees. Just a few minutes away, you'll find a gorgeous golf course and sports club, offering numerous outdoor activities. Don't wait, schedule your showing today, and let us make your dream home a reality!
Location
State TX
County Dallas
Community Club House, Community Pool, Curbs, Fitness Center, Greenbelt, Horse Facilities, Jogging Path/Bike Path, Lake, Park, Playground, Pool, Sidewalks
Direction From 190, south on Jupiter, past Renner to Springpark Way, turn Right. First Right is Springwood Lane and and home is on the left
Rooms
Dining Room 2
Interior
Interior Features Built-in Features, Cable TV Available, Cedar Closet(s), Decorative Lighting, Double Vanity, Eat-in Kitchen, Flat Screen Wiring, Granite Counters, High Speed Internet Available, Pantry, Vaulted Ceiling(s), Walk-In Closet(s), Wet Bar
Heating Fireplace(s)
Cooling Ceiling Fan(s), Central Air, Electric
Flooring Hardwood
Fireplaces Number 1
Fireplaces Type Gas Logs, Living Room, Stone
Appliance Dishwasher, Disposal, Gas Oven, Gas Range, Gas Water Heater, Ice Maker, Plumbed For Gas in Kitchen
Heat Source Fireplace(s)
Laundry Electric Dryer Hookup, Utility Room, Washer Hookup
Exterior
Exterior Feature Awning(s), Balcony, Covered Deck, Rain Gutters, Lighting
Garage Spaces 3.0
Fence None
Community Features Club House, Community Pool, Curbs, Fitness Center, Greenbelt, Horse Facilities, Jogging Path/Bike Path, Lake, Park, Playground, Pool, Sidewalks
Utilities Available Cable Available, City Sewer, City Water, Individual Gas Meter, Individual Water Meter, Natural Gas Available, Sidewalk
Roof Type Composition
Garage Yes
Building
Lot Description Interior Lot, Many Trees, Sprinkler System, Subdivision
Story One and One Half
Foundation Slab
Structure Type Brick
Schools
Elementary Schools Big Springs
High Schools Berkner
School District Richardson Isd
Others
Ownership Sterling
Acceptable Financing Cash, Conventional
Listing Terms Cash, Conventional
Financing Conventional
Read Less
Want to know what your home might be worth? Contact us for a FREE valuation!

Our team is ready to help you sell your home for the highest possible price ASAP

©2024 North Texas Real Estate Information Systems.
Bought with Olivia Sharber • At Properties Christie's Int'l


