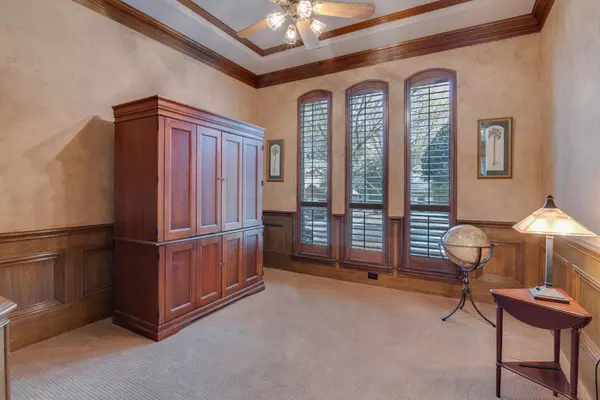$750,000
For more information regarding the value of a property, please contact us for a free consultation.
2720 Mesquite Lane Grapevine, TX 76051
4 Beds
4 Baths
3,566 SqFt
Key Details
Property Type Single Family Home
Sub Type Single Family Residence
Listing Status Sold
Purchase Type For Sale
Square Footage 3,566 sqft
Price per Sqft $210
Subdivision Western Oaks Estates
MLS Listing ID 20268222
Sold Date 04/11/23
Style Traditional
Bedrooms 4
Full Baths 4
HOA Fees $16/ann
HOA Y/N Voluntary
Year Built 1991
Annual Tax Amount $10,145
Lot Size 9,539 Sqft
Acres 0.219
Property Description
FORMER MODEL HOME FEATURES ABUNDANT CUSTOM UPGRADES AND HAS BEEN WELL MAINTAINED AND UPDATED JUST FOR YOU! Nearly Quarter Acre Lot with Beautiful Mature Trees on a Quiet Street in Sought-After GCISD. Generously-Sized Rooms and Floor Plan Flow Lends Itself to Entertaining, Plus Three Living Areas and an Oversized Study Allow the Family to Spread Out. Texas-Sized Granite Island Kitchen Features Beautiful Cabinetry and Upgraded Appliances, and Two Dining Areas Are Ideal at the Holidays. A See-Through Fireplace Accents the Upgraded Owner’s Suite. Come and See the Extensive Hardwood Flooring, Custom Ceiling Treatments, Elegant Mouldings, Faux Finishes, Built-In Cabinetry, Children’s Study Area, Updated Interior Lighting, Designer Exterior Lighting, Plantation Shutters, Wainscoting, New Carpeting, New Windows and Garage Doors, Walk-In Attic and More! Inviting Back Yard Oasis Offers Pool and Spa Surrounded by Flagstone Decking Plus Artificial Turf and Covered Patio. 3-Car Garage Is a Bonus!
Location
State TX
County Tarrant
Community Perimeter Fencing, Sidewalks
Direction From Hwy 121, Take Hall Johnson Exit, Then Take First Right On Western Oaks, Then Left on Hillside, Right on Mesquite
Rooms
Dining Room 2
Interior
Interior Features Cable TV Available, Cathedral Ceiling(s), Chandelier, Decorative Lighting, Double Vanity, Eat-in Kitchen, Flat Screen Wiring, Granite Counters, High Speed Internet Available, Kitchen Island, Natural Woodwork, Open Floorplan, Vaulted Ceiling(s), Wainscoting, Walk-In Closet(s), Wired for Data
Heating Central, Fireplace(s), Natural Gas
Cooling Ceiling Fan(s), Central Air, Electric, Roof Turbine(s)
Flooring Carpet, Ceramic Tile, Hardwood
Fireplaces Number 2
Fireplaces Type Bath, Bedroom, Den, Double Sided, Gas, Gas Logs, Glass Doors
Equipment Irrigation Equipment
Appliance Dishwasher, Disposal, Electric Cooktop, Electric Oven, Electric Range, Microwave, Double Oven, Vented Exhaust Fan
Heat Source Central, Fireplace(s), Natural Gas
Laundry Electric Dryer Hookup, Utility Room, Full Size W/D Area, Washer Hookup
Exterior
Exterior Feature Covered Patio/Porch, Rain Gutters, Lighting
Garage Spaces 3.0
Fence Back Yard, Privacy, Wood
Pool Fenced, Gunite, Heated, In Ground, Outdoor Pool, Pool/Spa Combo, Water Feature, Waterfall
Community Features Perimeter Fencing, Sidewalks
Utilities Available Cable Available, City Sewer, City Water, Concrete, Curbs, Electricity Connected, Individual Gas Meter, Individual Water Meter, Natural Gas Available, Phone Available, Underground Utilities
Roof Type Composition,Shingle
Garage Yes
Private Pool 1
Building
Lot Description Corner Lot, Landscaped, Many Trees, Oak, Sprinkler System
Story Two
Foundation Slab
Structure Type Brick
Schools
Elementary Schools Heritage
Middle Schools Cross Timbers
High Schools Grapevine
School District Grapevine-Colleyville Isd
Others
Ownership McGeehan Living Trust
Acceptable Financing Cash, Conventional, FHA, VA Loan
Listing Terms Cash, Conventional, FHA, VA Loan
Financing Conventional
Read Less
Want to know what your home might be worth? Contact us for a FREE valuation!

Our team is ready to help you sell your home for the highest possible price ASAP

©2024 North Texas Real Estate Information Systems.
Bought with Karen Cuskey • Coldwell Banker Realty






