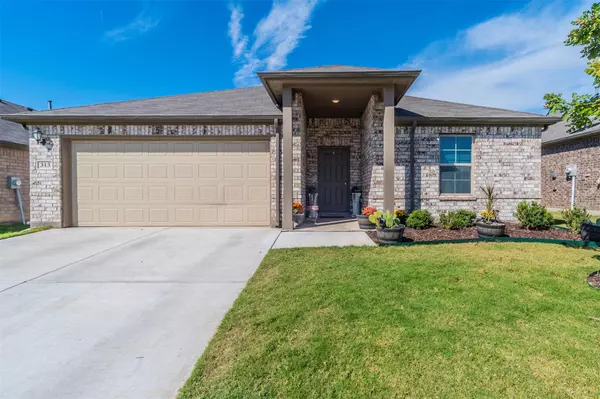For more information regarding the value of a property, please contact us for a free consultation.
313 Wild Onion Lane Fort Worth, TX 76131
Want to know what your home might be worth? Contact us for a FREE valuation!

Our team is ready to help you sell your home for the highest possible price ASAP
Key Details
Property Type Single Family Home
Sub Type Single Family Residence
Listing Status Sold
Purchase Type For Sale
Square Footage 2,358 sqft
Price per Sqft $162
Subdivision Copper Creek Phase 3
MLS Listing ID 20176442
Sold Date 05/01/23
Style Traditional
Bedrooms 5
Full Baths 3
HOA Fees $28
HOA Y/N Mandatory
Year Built 2020
Annual Tax Amount $9,074
Lot Size 5,998 Sqft
Acres 0.1377
Lot Dimensions 50 x 120
Property Description
Beautiful 5 BEDROOMS 3 BATHROOMS in the North Fort Worth community of Copper Creek. As you enter the home the hallway leads to an open floor plan which consists of the kitchen, dining room, and living room. The kitchen's island and countertops have beautiful granite that perfectly match stained cabinets and vent hood. Kitchen, dining area, and living room transition flawlessly creating a great space for entertaining. Primary bedroom has a sitting area and large walk in closet. Primary bathroom is large and feels like an escape. Have I mentioned the community amenities? Copper Creek Elementary School is in the community. There's also a community pool and small park for the kids to play. The residence is close to the North Fort Worth Alliance Corridor which provides for many employment opportunities. Presidio Towne Crossing is 9 minutes away and has over 50 stores and restaurants combined for all of your needs. Seller will pay 3K in closing costs. MOTIVATED SELLER
Location
State TX
County Tarrant
Community Club House, Community Pool, Greenbelt, Jogging Path/Bike Path, Playground
Direction Please use GPS.
Rooms
Dining Room 1
Interior
Interior Features Cable TV Available, Decorative Lighting, Dry Bar, Kitchen Island, Open Floorplan, Vaulted Ceiling(s)
Heating Central, ENERGY STAR Qualified Equipment, ENERGY STAR/ACCA RSI Qualified Installation, Natural Gas
Cooling Ceiling Fan(s), Central Air, Electric, ENERGY STAR Qualified Equipment
Flooring Carpet, Ceramic Tile, Luxury Vinyl Plank, Tile
Appliance Dishwasher, Disposal, Gas Cooktop, Gas Oven, Gas Range, Plumbed For Gas in Kitchen, Refrigerator, Tankless Water Heater
Heat Source Central, ENERGY STAR Qualified Equipment, ENERGY STAR/ACCA RSI Qualified Installation, Natural Gas
Laundry Utility Room, Washer Hookup
Exterior
Exterior Feature Covered Patio/Porch, Rain Gutters, Lighting
Garage Spaces 2.0
Fence Back Yard, Brick, Wood
Community Features Club House, Community Pool, Greenbelt, Jogging Path/Bike Path, Playground
Utilities Available Cable Available, City Sewer, City Water, Community Mailbox, Concrete, Curbs, Electricity Available, Individual Gas Meter, Individual Water Meter, Natural Gas Available, Phone Available, Sewer Available, Sidewalk, Underground Utilities
Roof Type Composition,Shingle
Garage Yes
Building
Lot Description Few Trees, Interior Lot, Landscaped, Sprinkler System, Subdivision
Story One
Foundation Slab
Structure Type Brick
Schools
Elementary Schools Copper Creek
Middle Schools Highland
High Schools Saginaw
School District Eagle Mt-Saginaw Isd
Others
Restrictions Deed
Ownership Jose Molina
Acceptable Financing Cash, Conventional, FHA, VA Loan
Listing Terms Cash, Conventional, FHA, VA Loan
Financing FHA
Special Listing Condition Deed Restrictions, Survey Available, Utility Easement
Read Less

©2024 North Texas Real Estate Information Systems.
Bought with Henry Ofosu-Apea • EXIT Realty Elite


