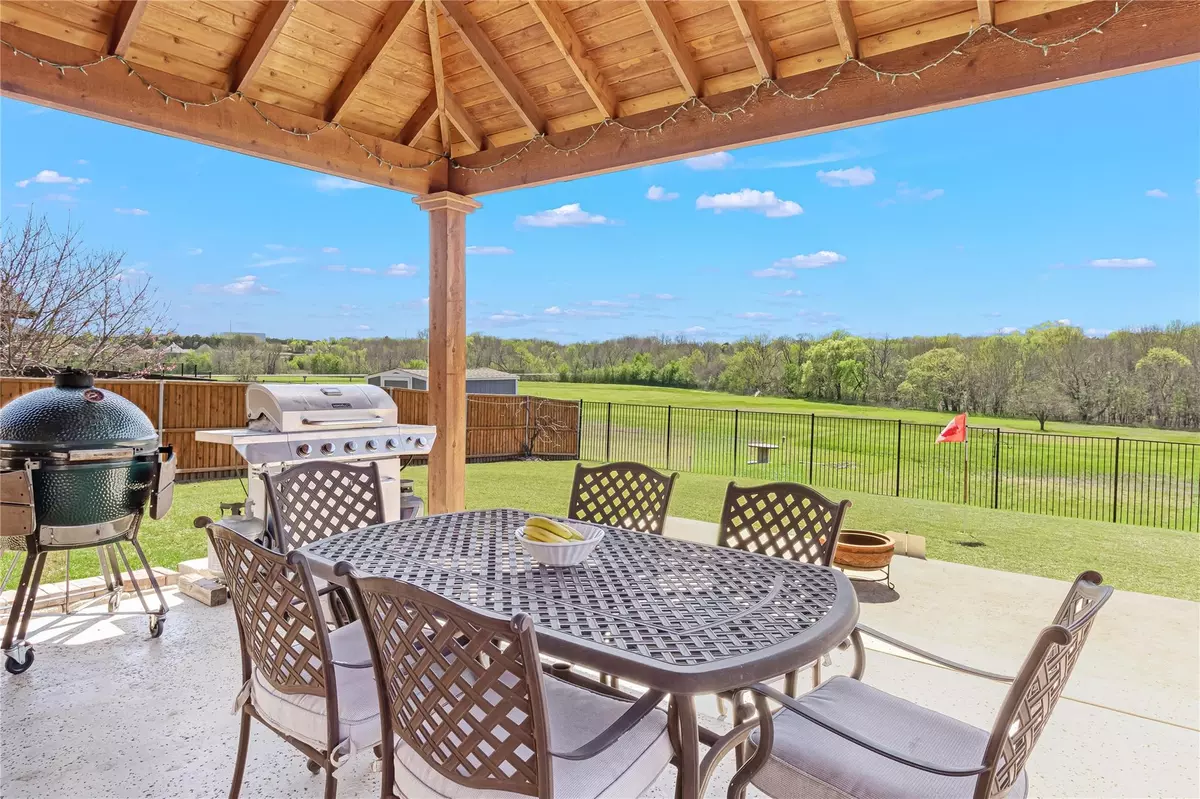$469,900
For more information regarding the value of a property, please contact us for a free consultation.
1093 Shady Lane Drive Rockwall, TX 75087
4 Beds
2 Baths
2,090 SqFt
Key Details
Property Type Single Family Home
Sub Type Single Family Residence
Listing Status Sold
Purchase Type For Sale
Square Footage 2,090 sqft
Price per Sqft $224
Subdivision Caruth Lake Ph 6
MLS Listing ID 20252062
Sold Date 05/02/23
Style Traditional
Bedrooms 4
Full Baths 2
HOA Fees $21
HOA Y/N Mandatory
Year Built 2011
Annual Tax Amount $6,114
Lot Size 0.285 Acres
Acres 0.285
Property Description
MULTIPLE OFFERS RECEIVED, HIGHEST & BEST DUE BY 6PM 4-10-23. This magnificent 1 story home sits on over a quarter acre and boasts hand-scraped, engineered hardwood floors, a large master suite with double vanity, separate tub and shower, and a 12 ft deep walk-in closet. Plus, three spacious bedrooms and formal dining, perfect for a family looking for comfort and luxury. The attached three-car garage provides ample space for vehicles and storage which is a breeze with the wall organizer boards, and floored attic. The best part of this home is the backyard that backs up to a scenic greenbelt, offering a serene view and peaceful surroundings. The 23x18 covered patio extends an extra 10 feet which makes it perfect for entertaining. This makes for a great outdoor living space, allowing you to enjoy the beauty of the surrounding landscape. You are close to downtown and have quick access to the long contiguous trails and two catch-and-release ponds.
Location
State TX
County Rockwall
Community Community Pool, Fishing, Greenbelt, Jogging Path/Bike Path, Lake, Pool, Sidewalks
Direction From downtown Rockwall, go east on Hey. 66 toward Fate. Turn left on FM 1141, (before you come to John King), the first left will be Warers Edge, turn there and at the fork turn left onto Shady Lane and the home is on the left.
Rooms
Dining Room 2
Interior
Interior Features Chandelier, Decorative Lighting, Double Vanity, Granite Counters, High Speed Internet Available, Kitchen Island, Walk-In Closet(s)
Heating Central, Natural Gas
Cooling Ceiling Fan(s), Central Air, Electric
Flooring Carpet, Ceramic Tile, Wood
Fireplaces Number 1
Fireplaces Type Brick, Gas Logs, Living Room
Appliance Dishwasher, Disposal, Gas Range, Microwave, Plumbed For Gas in Kitchen
Heat Source Central, Natural Gas
Laundry Utility Room, Full Size W/D Area
Exterior
Exterior Feature Covered Patio/Porch, Rain Gutters
Garage Spaces 3.0
Fence Metal, Wood
Community Features Community Pool, Fishing, Greenbelt, Jogging Path/Bike Path, Lake, Pool, Sidewalks
Utilities Available City Sewer, City Water
Roof Type Composition
Garage Yes
Building
Lot Description Adjacent to Greenbelt, Few Trees, Greenbelt, Interior Lot, Landscaped, Lrg. Backyard Grass, Sprinkler System, Subdivision
Story One
Foundation Slab
Structure Type Brick
Schools
Elementary Schools Sherry And Paul Hamm
Middle Schools Jw Williams
High Schools Rockwall
School District Rockwall Isd
Others
Ownership See Agent
Acceptable Financing Cash, Conventional, FHA, VA Loan
Listing Terms Cash, Conventional, FHA, VA Loan
Financing Conventional
Special Listing Condition Aerial Photo
Read Less
Want to know what your home might be worth? Contact us for a FREE valuation!

Our team is ready to help you sell your home for the highest possible price ASAP

©2024 North Texas Real Estate Information Systems.
Bought with Tu Anh Tran • eXp Realty LLC






