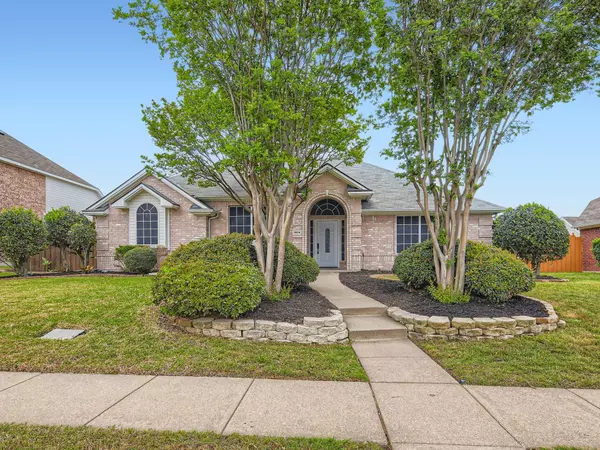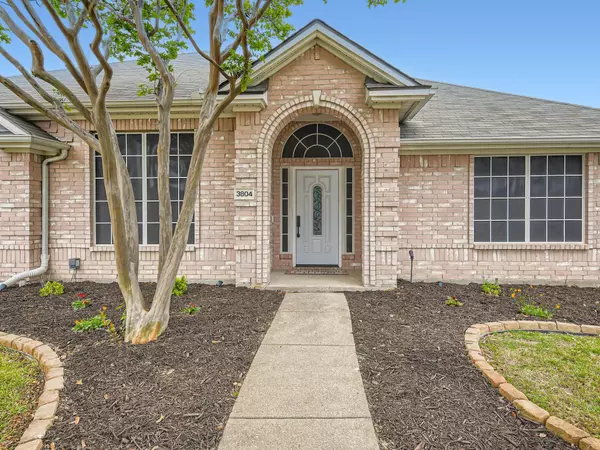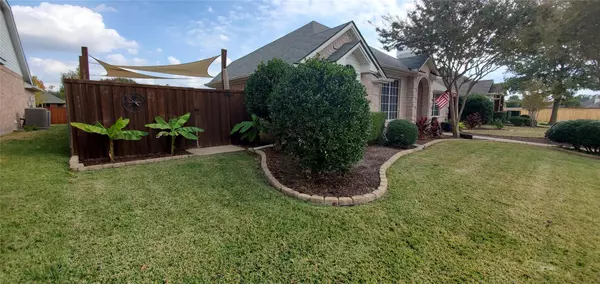For more information regarding the value of a property, please contact us for a free consultation.
3804 Warwick Lane Richardson, TX 75082
Want to know what your home might be worth? Contact us for a FREE valuation!

Our team is ready to help you sell your home for the highest possible price ASAP
Key Details
Property Type Single Family Home
Sub Type Single Family Residence
Listing Status Sold
Purchase Type For Sale
Square Footage 2,095 sqft
Price per Sqft $221
Subdivision Carrington Estates Ph Iii
MLS Listing ID 20308670
Sold Date 05/31/23
Style Traditional
Bedrooms 3
Full Baths 2
HOA Fees $31/ann
HOA Y/N Mandatory
Year Built 1996
Annual Tax Amount $6,408
Lot Size 9,147 Sqft
Acres 0.21
Property Description
Fabulous ONE-STORY home with POOL just steps from walking or bike path accessing parks like beautiful Timbers Nature Preserve - a 12 acre park with pavilions, playgrounds, bike paths, basketball courts, baseball fields, & ponds! Wonderful open floor plan with abundance of natural light. Entryway leading to the formal dining room and spacious family room & BUILT-INS. Elegant archways & decorative moldings, lots of big bright windows, and tons of storage. Updated kitchen features GRANITE COUNTERTOPS, center island, lots of cabinet space, & stainless steel appliances. Secluded owners suite has patio door, master bathroom with dual vanities & JETTED TUB & large walk-in closet. Enjoy playing in the sparkling pool complete with mounted cantilevered umbrella and relax on the COVERED PATIO - or enjoy movie or game night poolside with the swiveling TV mount. Plano ISD! Close to Firewheel for shopping, restaurants, & entertainment. Click the Virtual Tour link to view the 3D walkthrough.
Location
State TX
County Collin
Community Curbs, Jogging Path/Bike Path, Park, Sidewalks
Direction US-75 N. Take exit 27A. Merge onto S Central Expy. Turn right onto W Renner Rd. Turn left onto Brand Rd. Turn right onto Carrington Dr. Turn left onto Warwick Ln. Home on the right.
Rooms
Dining Room 2
Interior
Interior Features Cable TV Available, Decorative Lighting, Double Vanity, Granite Counters, High Speed Internet Available, Kitchen Island, Open Floorplan, Pantry, Walk-In Closet(s)
Heating Central
Cooling Ceiling Fan(s), Central Air
Flooring Carpet, Tile
Appliance Dishwasher, Disposal, Electric Cooktop, Electric Oven, Microwave
Heat Source Central
Laundry Utility Room, On Site
Exterior
Exterior Feature Rain Gutters, Private Yard
Garage Spaces 2.0
Fence Back Yard, Fenced, Wood
Pool In Ground, Outdoor Pool
Community Features Curbs, Jogging Path/Bike Path, Park, Sidewalks
Utilities Available Cable Available, City Sewer, City Water, Concrete, Curbs, Electricity Available, Phone Available, Sewer Available, Sidewalk
Roof Type Composition
Garage Yes
Private Pool 1
Building
Lot Description Few Trees, Interior Lot, Landscaped, Subdivision
Story One
Foundation Slab
Structure Type Brick,Siding
Schools
Elementary Schools Schell
Middle Schools Otto
High Schools Williams
School District Plano Isd
Others
Restrictions Deed
Ownership Sankey Jeremy & Stephanie
Acceptable Financing Cash, Conventional, FHA, VA Loan
Listing Terms Cash, Conventional, FHA, VA Loan
Financing Conventional
Read Less

©2024 North Texas Real Estate Information Systems.
Bought with Amy Ivey • CENTURY 21 Upchurch Real Estat




