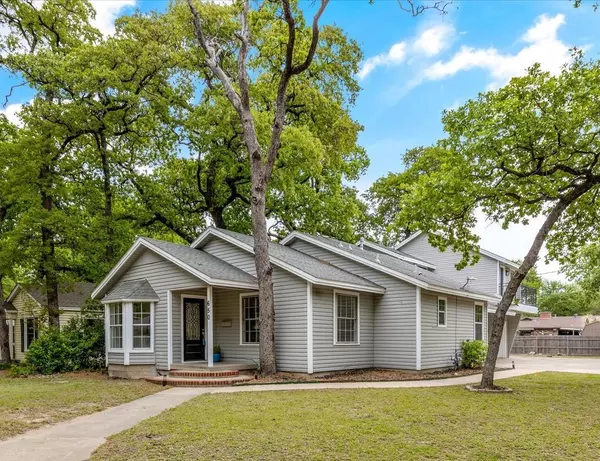For more information regarding the value of a property, please contact us for a free consultation.
650 Club Oak Drive River Oaks, TX 76114
Want to know what your home might be worth? Contact us for a FREE valuation!

Our team is ready to help you sell your home for the highest possible price ASAP
Key Details
Property Type Single Family Home
Sub Type Single Family Residence
Listing Status Sold
Purchase Type For Sale
Square Footage 1,957 sqft
Price per Sqft $206
Subdivision Humble Oaks Add
MLS Listing ID 20305589
Sold Date 06/14/23
Style Traditional
Bedrooms 4
Full Baths 3
HOA Y/N None
Year Built 1950
Annual Tax Amount $4,115
Lot Size 8,929 Sqft
Acres 0.205
Property Description
The one-of-a-kind, 4-bed, 3-bath home sits on a corner lot on one of the nicest streets in River Oaks...walking distance to one of the hottest areas in FW: the River District. House is updated throughout, with stainless steel appliances, self-closing cabinets in the kitchen and beautiful bathrooms. There are real hardwoods throughout the first floor. The house feels so secluded with huge oak trees surrounding the property. New French doors in the living room lead into a flex space that can be a bedroom, office or whatever you might need, and the second floor boasts two large bedrooms, a full bath and another flex space. RV-boat parking on side of garage with 30-amp connection. Garage wired for charging an electric car. Owners were all set to move in when they got a once-in-a-lifetime job opportunity elsewhere and had to change direction. Lucky for you!
Location
State TX
County Tarrant
Direction GPS is Correct.
Rooms
Dining Room 1
Interior
Interior Features Built-in Features, Decorative Lighting, Granite Counters, Natural Woodwork, Open Floorplan, Pantry
Heating Natural Gas
Cooling Central Air
Flooring Carpet, Ceramic Tile, Hardwood
Appliance Disposal, Electric Oven, Gas Cooktop, Microwave, Vented Exhaust Fan
Heat Source Natural Gas
Laundry In Garage, Full Size W/D Area
Exterior
Exterior Feature Covered Patio/Porch, Lighting, RV Hookup
Garage Spaces 2.0
Fence Chain Link
Utilities Available City Sewer, City Water
Roof Type Composition
Garage Yes
Building
Lot Description Corner Lot, Landscaped, Sprinkler System, Subdivision
Story Two
Foundation Pillar/Post/Pier
Structure Type Board & Batten Siding,Vinyl Siding
Schools
Elementary Schools Castleberr
Middle Schools Marsh
High Schools Castleberr
School District Castleberry Isd
Others
Restrictions Deed
Ownership Of record
Acceptable Financing Cash, Conventional, FHA, Texas Vet, VA Loan
Listing Terms Cash, Conventional, FHA, Texas Vet, VA Loan
Financing Conventional
Special Listing Condition Survey Available, Utility Easement
Read Less

©2024 North Texas Real Estate Information Systems.
Bought with Stacie Burgess • eXp Realty LLC


