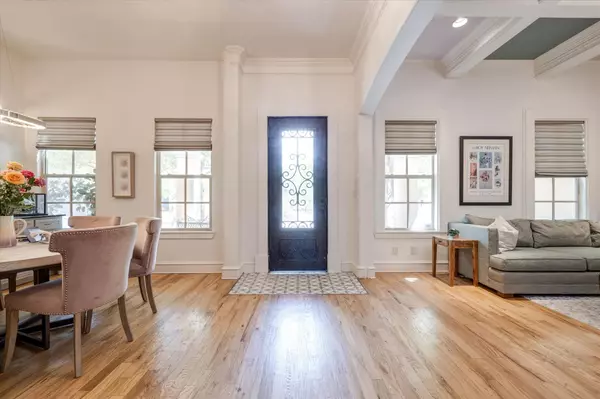$729,500
For more information regarding the value of a property, please contact us for a free consultation.
86 Casa Lane Colleyville, TX 76034
3 Beds
4 Baths
2,919 SqFt
Key Details
Property Type Condo
Sub Type Condominium
Listing Status Sold
Purchase Type For Sale
Square Footage 2,919 sqft
Price per Sqft $249
Subdivision Village At Colleyville Condos
MLS Listing ID 20294672
Sold Date 06/16/23
Style Contemporary/Modern,Mediterranean,Traditional
Bedrooms 3
Full Baths 3
Half Baths 1
HOA Fees $214/qua
HOA Y/N Mandatory
Year Built 2006
Annual Tax Amount $10,656
Lot Size 2,918 Sqft
Acres 0.067
Property Description
Updated and upgraded Luxury residence located in the Village at Colleyville within walking distance to shopping and dining. Across from the home is the Community Pool, Club House, and Fitness Center! Oversized balcony overlooking the beautiful City Park. This home features an Open floorplan with high ceilings and gorgeous hardwood flooring. Light and bright with Museum 5 wall finish. Gourmet Kitchen with an island, stainless steel appliances, gas cooktop, granite countertops, breakfast bar, and walk-in pantry. The primary bedroom is located on the first floor. Second floor features 2 beds, 2 baths, a Study with built-ins, and Gameroom featuring a wet bar, wine storage, mini fridge, and gas fireplace. 2 car attached garage. Enjoy the maintenance free lifestyle within a community. Close to shops, restaurants, park, trails, public library, and City Hall. Near DFW airport, HWY 121 and 114.
Location
State TX
County Tarrant
Community Club House, Community Pool, Community Sprinkler, Curbs, Fitness Center, Perimeter Fencing, Sidewalks
Direction Exit off 121 or 114 towards Colleyville Blvd to Main street. Right onto Pleasant Run Rd. Left onto Veranda Lane. Stay Right onto Casa Lane. Property is on the right.
Rooms
Dining Room 1
Interior
Interior Features Cable TV Available, Decorative Lighting, Flat Screen Wiring, Granite Counters, High Speed Internet Available, Kitchen Island, Natural Woodwork, Open Floorplan, Pantry, Sound System Wiring, Vaulted Ceiling(s), Walk-In Closet(s), Wet Bar
Heating Central, Natural Gas, Zoned
Cooling Ceiling Fan(s), Central Air, Electric, Zoned
Flooring Carpet, Stone, Wood, Other
Fireplaces Number 1
Fireplaces Type Gas, Gas Logs, Gas Starter, Living Room
Appliance Dishwasher, Disposal, Electric Oven, Electric Water Heater, Gas Cooktop, Microwave, Convection Oven, Plumbed For Gas in Kitchen, Vented Exhaust Fan
Heat Source Central, Natural Gas, Zoned
Laundry Electric Dryer Hookup, Utility Room, Full Size W/D Area, Washer Hookup
Exterior
Exterior Feature Balcony, Covered Patio/Porch, Rain Gutters
Garage Spaces 2.0
Fence Wrought Iron
Community Features Club House, Community Pool, Community Sprinkler, Curbs, Fitness Center, Perimeter Fencing, Sidewalks
Utilities Available Alley, Cable Available, City Sewer, City Water, Community Mailbox, Curbs, Electricity Connected, Individual Gas Meter, Natural Gas Available, Phone Available, Sidewalk, Underground Utilities
Roof Type Tile
Garage Yes
Building
Lot Description Adjacent to Greenbelt, Interior Lot, Landscaped, Sprinkler System, Subdivision
Story Two
Foundation Combination
Structure Type Stucco
Schools
Elementary Schools Bransford
Middle Schools Colleyvill
High Schools Grapevine
School District Grapevine-Colleyville Isd
Others
Restrictions Deed
Ownership Ask Agent
Acceptable Financing Cash, Conventional
Listing Terms Cash, Conventional
Financing Cash
Read Less
Want to know what your home might be worth? Contact us for a FREE valuation!

Our team is ready to help you sell your home for the highest possible price ASAP

©2024 North Texas Real Estate Information Systems.
Bought with Lisbeth Arias • eXp Realty LLC






