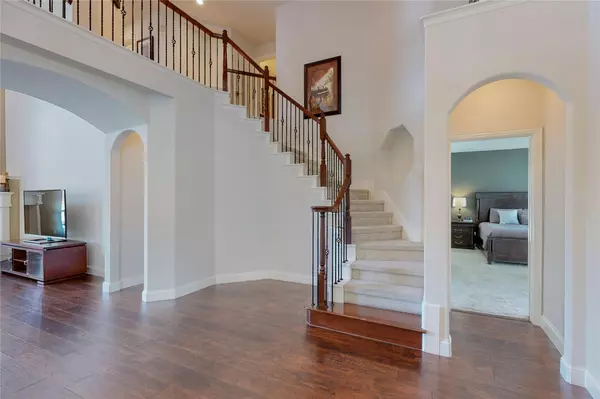$539,900
For more information regarding the value of a property, please contact us for a free consultation.
3036 Betsy Court Glenn Heights, TX 75154
4 Beds
4 Baths
3,822 SqFt
Key Details
Property Type Single Family Home
Sub Type Single Family Residence
Listing Status Sold
Purchase Type For Sale
Square Footage 3,822 sqft
Price per Sqft $141
Subdivision Sunrise Meadows Ph Iii
MLS Listing ID 20333038
Sold Date 07/17/23
Style Traditional
Bedrooms 4
Full Baths 3
Half Baths 1
HOA Y/N None
Year Built 2005
Annual Tax Amount $5,100
Lot Size 0.320 Acres
Acres 0.32
Lot Dimensions .32
Property Description
Welcome to your dream home in a prime location in Red Oak schools! As you step inside, you'll be greeted by a grand foyer that sets the tone for the exquisite design throughout the house. The spacious family room, complete with large windows and abundant natural light, is the heart of this home. Adjacent to the family room, you'll find a stylish formal living and dining combo, perfect for hosting gatherings and special occasions.
The outdoor paradise offers an expansive backyard, a stunning pool, an outdoor kitchen, and a covered deck that offers the perfect blend of relaxation and entertainment. The electric lighting illuminates the landscape, creating a magical ambiance for evening gatherings. A well-lit privacy fence ensures that you can enjoy your outdoor space in seclusion. This remarkable 4-bedroom with study, 2.5-bathroom home with its 3 car garage, study, game room, family room, formal living & dining combo, media room, eat-in kitchen, and breakfast bar is a true gem.
Location
State TX
County Ellis
Direction Use google maps.
Rooms
Dining Room 2
Interior
Interior Features Cable TV Available, Eat-in Kitchen, High Speed Internet Available, Open Floorplan, Pantry, Walk-In Closet(s)
Heating Natural Gas
Cooling Electric
Flooring Carpet, Ceramic Tile, Hardwood
Fireplaces Number 1
Fireplaces Type Gas, Gas Logs, Gas Starter
Appliance Dishwasher, Disposal, Electric Oven, Gas Cooktop, Ice Maker, Microwave, Convection Oven, Plumbed For Gas in Kitchen
Heat Source Natural Gas
Laundry Electric Dryer Hookup, Utility Room, Washer Hookup
Exterior
Exterior Feature Built-in Barbecue, Covered Patio/Porch, Gas Grill, Rain Gutters, Lighting, Outdoor Grill, Outdoor Kitchen, Outdoor Living Center, Private Entrance
Garage Spaces 3.0
Fence Fenced, Privacy
Pool Fenced, Gunite, In Ground, Outdoor Pool, Pool Sweep, Pump, Other
Utilities Available City Water, Co-op Electric, Individual Gas Meter, Natural Gas Available, Phone Available
Roof Type Composition
Garage Yes
Private Pool 1
Building
Lot Description Corner Lot, Lrg. Backyard Grass, Sprinkler System
Story Two
Foundation Slab
Level or Stories Two
Structure Type Brick
Schools
Elementary Schools Shields
Middle Schools Red Oak
High Schools Red Oak
School District Red Oak Isd
Others
Ownership Porter
Acceptable Financing Conventional, FHA, VA Loan
Listing Terms Conventional, FHA, VA Loan
Financing Conventional
Read Less
Want to know what your home might be worth? Contact us for a FREE valuation!

Our team is ready to help you sell your home for the highest possible price ASAP

©2024 North Texas Real Estate Information Systems.
Bought with Brent Germany • Real






