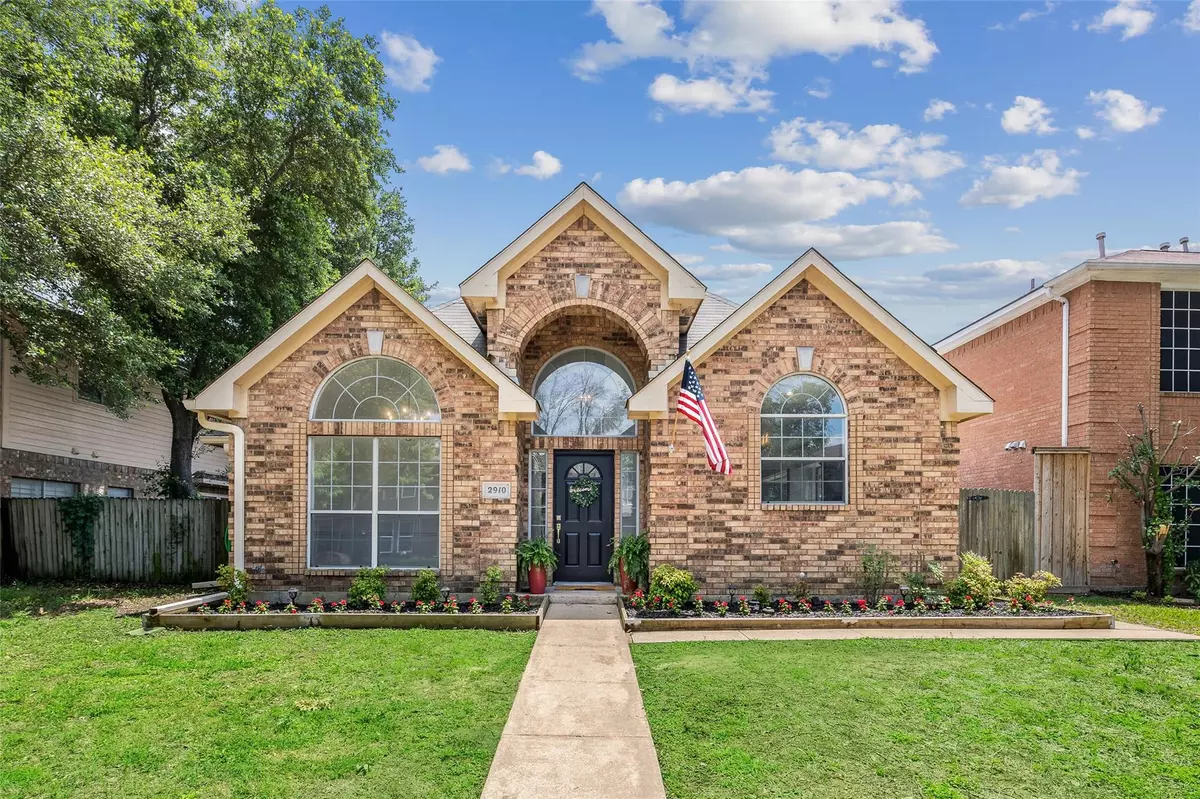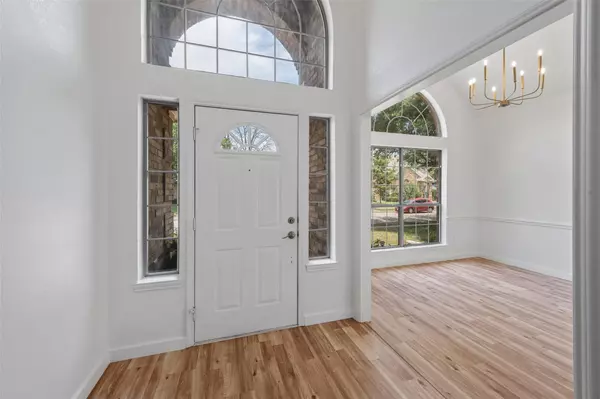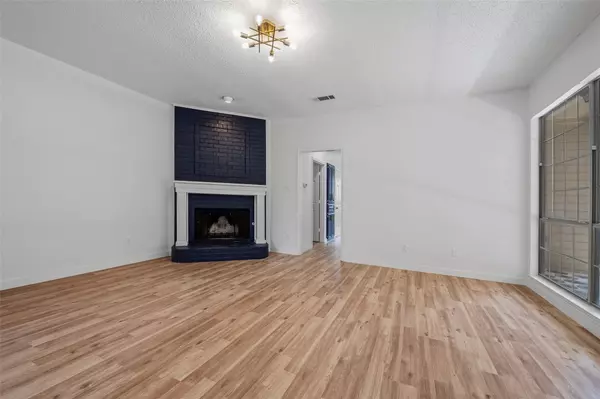$350,000
For more information regarding the value of a property, please contact us for a free consultation.
2910 Lois Lane Rowlett, TX 75088
3 Beds
2 Baths
1,680 SqFt
Key Details
Property Type Single Family Home
Sub Type Single Family Residence
Listing Status Sold
Purchase Type For Sale
Square Footage 1,680 sqft
Price per Sqft $208
Subdivision Westwood Estates
MLS Listing ID 20315908
Sold Date 07/26/23
Bedrooms 3
Full Baths 2
HOA Y/N None
Year Built 1993
Annual Tax Amount $6,666
Lot Size 5,009 Sqft
Acres 0.115
Property Description
A fully remodeled 3-bedroom, 2-bath gem nestled in the serene neighborhood of Rowlett! This exquisite home boasts a plethora of desirable features that will surely captivate your heart, from walk-in closets to fresh landscaping and new lighting. With a large open-concept floor plan, this home offers an inviting space for relaxation and entertainment. The entire house has been graced with fresh paint, creating a clean, modern atmosphere that complements any personal style. The luxurious vinyl flooring seamlessly flows throughout, adding a touch of elegance to every room. The updated kitchen features trendy cabinetry perfectly complimented by a stylish tile backsplash and stainless steel appliances. Step outside onto the beautiful covered patio, and you'll discover a space where relaxation and outdoor entertainment harmoniously blend. Whether you're hosting a barbecue or simply enjoying a morning cup of coffee, this tranquil retreat is the perfect setting to create lasting memories!
Location
State TX
County Dallas
Community Curbs, Sidewalks
Direction Starting at 1 E Interstate 30, Take Locust Grove Rd to E Interstate 30, Take President George Bush Tpke W, President George Bush Hwy and Miller Rd to Kyle Rd in Rowlett, Turn right onto Smartt St, Turn left onto Lois Ln, Destination will be on the left
Rooms
Dining Room 1
Interior
Interior Features Built-in Features, Cable TV Available, Decorative Lighting, Eat-in Kitchen, High Speed Internet Available, Kitchen Island, Open Floorplan, Pantry, Vaulted Ceiling(s), Walk-In Closet(s)
Heating Central, Fireplace(s)
Cooling Ceiling Fan(s), Central Air, Electric
Flooring Luxury Vinyl Plank
Fireplaces Number 1
Fireplaces Type Brick, Family Room, Wood Burning
Appliance Dishwasher, Disposal, Dryer, Electric Cooktop, Electric Oven, Gas Water Heater, Microwave, Refrigerator, Washer
Heat Source Central, Fireplace(s)
Laundry Electric Dryer Hookup, Utility Room, Full Size W/D Area, Washer Hookup
Exterior
Exterior Feature Awning(s), Covered Patio/Porch, Garden(s), Rain Gutters, Lighting, Private Yard
Garage Spaces 2.0
Fence Back Yard, Fenced, Wood
Community Features Curbs, Sidewalks
Utilities Available Cable Available, City Sewer, City Water, Concrete, Curbs, Electricity Available, Electricity Connected, Individual Water Meter, Sidewalk, Underground Utilities
Roof Type Composition
Garage Yes
Building
Lot Description Landscaped
Story One
Foundation Slab
Level or Stories One
Structure Type Brick
Schools
Elementary Schools Choice Of School
Middle Schools Choice Of School
High Schools Choice Of School
School District Garland Isd
Others
Restrictions No Known Restriction(s),None
Ownership Ask Agent
Acceptable Financing Cash, Conventional, FHA, VA Loan
Listing Terms Cash, Conventional, FHA, VA Loan
Financing Conventional
Read Less
Want to know what your home might be worth? Contact us for a FREE valuation!

Our team is ready to help you sell your home for the highest possible price ASAP

©2024 North Texas Real Estate Information Systems.
Bought with Shae Addington • Keller Williams Urban Dallas






